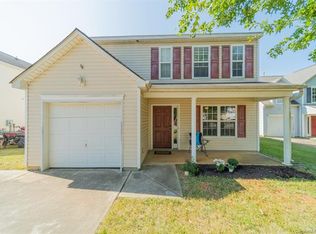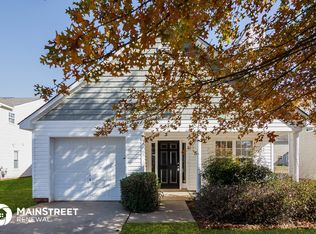Welcome home to this tastefully remodeled home in a wonderful Concord location! Brand new kitchen with new cabinets, granite countertops, and stainless steel appliances including fridge. All new gorgeous LVP flooring throughout, fresh paint, and new light and plumbing fixtures complete the modern aesthetics for this home. Truly unique floorplan - multiple rooms with vaulted ceilings both up and down give this home a bright airy feel. Second bedroom and full bath down allows for multiple use options as a second primary suite, guest suite or home office. In total there are 2 bedrooms and 2 full bathrooms on the first level and 2 bedrooms and 1 full bathroom on the second level. This home won't last long! Small pets accepted on a case by case basis. No smoking inside. Deposit starting at $2,095 (pending strength of application). Each adult applicant 18yrs and older living in home will be required to submit a separate application online and pay a non refundable $50 application fee. All of our rental properties are set up for self-scheduled viewing. You can tour the home at your convenience without having to make an appointment. You will find a lockbox on the door with a key inside. When you get to the Rently website, type in the address of the property you are wanting to tour, and they will walk you through the process of registering with them, or after you've registered, how to get the code to the lockbox. It's important to know that the code to the lockbox will only last for one hour. If that code expires before you are able to get to the property, you will need to visit the website again and get a new code. STAY SAFE - DO NOT GET SCAMMED! ~ We will not ask you to pay a deposit online. All our deposits are to be made in certified funds and brought into our office on Pit Stop Court, in Concord ~ An application is a must and needs to be filled out per instructions below. * PLEASE NOTE: THIS PROPERTY IS NOT ADVERTISED ON CRAIGSLIST. IF YOU SEE THIS HOME ON CRAIGSLIST, PLEASE FLAG THE LISTING AND CONTACT OUR OFFICE IMMEDIATELY. * This property allows self guided viewing without an appointment. Contact for details.
This property is off market, which means it's not currently listed for sale or rent on Zillow. This may be different from what's available on other websites or public sources.

