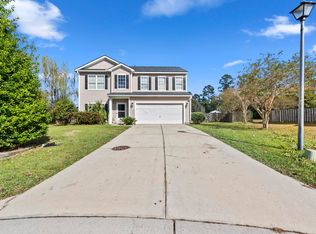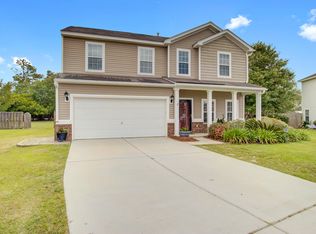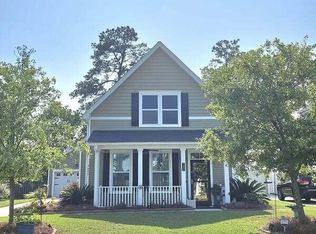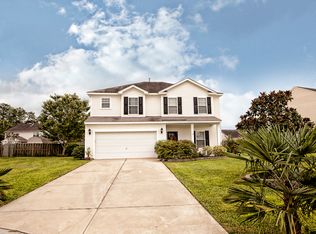A lot to love in this beautiful and well cared for home. Enjoy the casual living inspired by this flowing floorplan with laminate floors, crown molding, and plenty of natural light throughout first floor. The living room features a gas fireplace. Kitchen includes large pantry, Corian counters, white cabinets, white subway tile backsplash, newer appliances including a glass top range, built-in microwave, and dishwasher. Door leading to garage is conveniently located in kitchen. The casual dining area overlooks the large private backyard. Front room can be the dining room for entertaining company or the office, playroom or hobby space. Organizational space available with large closet located under the stairs. Second floor with recently replaced carpet includes all three bedrooms along with the laundry room. Both hallway and master bathroom have white cabinets. Storage space is exceptional with 2 linen closets, and spacious walk-in closets in all bedrooms. Master bathroom has a spacious dual sink vanity and large garden tub. Brand New Roof in Aug. 2020. Home site is one of the largest lots in the neighborhood with a fenced in backyard. Home is situated on a cul-de-sac. Enjoy the breeze from the screen porch and the additional patio area for grilling including a natural gas line for grill hook-up. Spacious backyard is fully fenced and includes a playset and shed. Located conveniently in Tanner Plantation within proximity to shopping, service and retail boutiques, grocery, eateries, fitness facility, walking trail. Tanner Plantation in Hanahan is conveniently located to both I26 and I526 and centrally located to all Charleston area has to offer including downtown, beaches, lots of shopping, restaurants, and nearby to many major employers including Joint Base Charleston, Boeing, NIWC, & Medical Centers. Nearest Hospital along with many healthcare offices are located only a few minutes away.
This property is off market, which means it's not currently listed for sale or rent on Zillow. This may be different from what's available on other websites or public sources.



