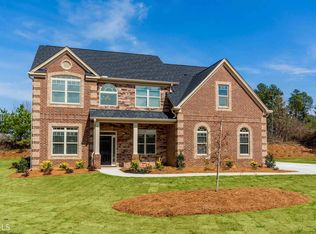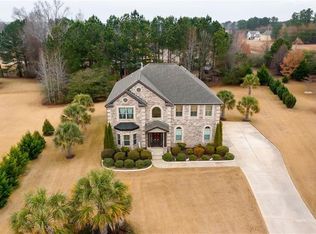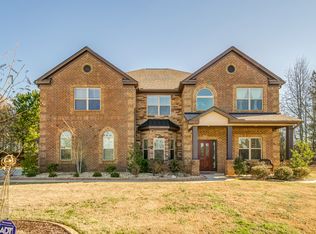Closed
$575,000
1409 Rainey Way, Hampton, GA 30228
5beds
3,166sqft
Single Family Residence
Built in 2016
0.5 Acres Lot
$546,900 Zestimate®
$182/sqft
$2,904 Estimated rent
Home value
$546,900
$520,000 - $574,000
$2,904/mo
Zestimate® history
Loading...
Owner options
Explore your selling options
What's special
Welcome Home to the highly sought after Crystal Lake! This Ryan Floor Plan leaves you wanting nothing! Open the door to coffered ceilings, arched passageways, iron rail spindles, hand scraped hardwoods, granite and Travertine! Formal dining room has coffered ceiling, wainscoting walls and seats 12+ guests! It also has the highly sought after bedroom suite and full bathroom located on the main level, perfect for guests! Grand family room with a lovely stacked stone gas fireplace coffered ceiling. Gourmet kitchen with double ovens and separate gas cooktop, granite counters, stainless appliances, an island, & a walk-in pantry! Off of the kitchen is an expansive Custom Built Florida Room with great natural light, ceiling fan, tv, and exterior access to the beautifully a huge private and perfectly landscaped backyard yard and hot tub! Upstairs Features are great too! The primary suite has a private sitting area flanked by a spa-like bathroom! 3 other Spacious secondary bedrooms offer extra closet space and an ensuite with its own bath too! Hard to believe you can get all this and be close to I-75, Atlanta International Airport, Restaurants, Shopping, A gorgeous Community pool, tennis courts, and access to the award winning golf course!
Zillow last checked: 8 hours ago
Listing updated: June 12, 2023 at 06:35pm
Listed by:
Letrissa B Frieson 678-774-9376,
Keller Williams Realty Atl. Partners
Bought with:
John Black, 338063
Susan Clowdus Real Estate
Source: GAMLS,MLS#: 20112086
Facts & features
Interior
Bedrooms & bathrooms
- Bedrooms: 5
- Bathrooms: 4
- Full bathrooms: 4
- Main level bathrooms: 1
- Main level bedrooms: 1
Dining room
- Features: Seats 12+, Separate Room
Kitchen
- Features: Breakfast Area, Breakfast Room, Kitchen Island, Solid Surface Counters, Walk-in Pantry
Heating
- Natural Gas, Central
Cooling
- Electric, Central Air
Appliances
- Included: Cooktop, Dishwasher, Double Oven, Disposal, Microwave, Oven
- Laundry: Upper Level
Features
- Tray Ceiling(s), Vaulted Ceiling(s), High Ceilings, Double Vanity, Entrance Foyer, Separate Shower, Tile Bath, Walk-In Closet(s), Roommate Plan, Split Bedroom Plan
- Flooring: Hardwood, Tile, Laminate
- Basement: None
- Attic: Pull Down Stairs
- Number of fireplaces: 1
- Fireplace features: Family Room
Interior area
- Total structure area: 3,166
- Total interior livable area: 3,166 sqft
- Finished area above ground: 3,166
- Finished area below ground: 0
Property
Parking
- Parking features: Attached, Garage Door Opener, Garage, Side/Rear Entrance
- Has attached garage: Yes
Features
- Levels: Two
- Stories: 2
- Patio & porch: Patio, Porch, Screened
Lot
- Size: 0.50 Acres
- Features: Cul-De-Sac, Greenbelt, Level, Private
Details
- Parcel number: 035H01453000
Construction
Type & style
- Home type: SingleFamily
- Architectural style: Craftsman,Traditional,Tudor
- Property subtype: Single Family Residence
Materials
- Brick
- Foundation: Slab
- Roof: Composition
Condition
- Resale
- New construction: No
- Year built: 2016
Utilities & green energy
- Sewer: Public Sewer
- Water: Public
- Utilities for property: Underground Utilities, Sewer Connected, High Speed Internet, Natural Gas Available, Phone Available
Community & neighborhood
Community
- Community features: Clubhouse, Gated, Golf, Lake, Park, Fitness Center, Playground, Pool, Sidewalks, Street Lights, Walk To Schools, Near Shopping
Location
- Region: Hampton
- Subdivision: Crystal Lake Country Club
HOA & financial
HOA
- Has HOA: Yes
- HOA fee: $1,600 annually
- Services included: Maintenance Grounds, Private Roads, Reserve Fund, Security, Swimming
Other
Other facts
- Listing agreement: Exclusive Right To Sell
- Listing terms: Cash,Conventional,FHA,VA Loan
Price history
| Date | Event | Price |
|---|---|---|
| 6/12/2023 | Sold | $575,000-2.5%$182/sqft |
Source: | ||
| 5/24/2023 | Pending sale | $589,900$186/sqft |
Source: | ||
| 5/19/2023 | Price change | $589,900-4.8%$186/sqft |
Source: | ||
| 3/25/2023 | Listed for sale | $619,500+90.4%$196/sqft |
Source: | ||
| 6/5/2017 | Sold | $325,415-6.6%$103/sqft |
Source: | ||
Public tax history
| Year | Property taxes | Tax assessment |
|---|---|---|
| 2024 | $8,451 +40.8% | $223,280 +8.5% |
| 2023 | $6,001 +2.4% | $205,880 +15.2% |
| 2022 | $5,862 +16.7% | $178,640 +24.7% |
Find assessor info on the county website
Neighborhood: 30228
Nearby schools
GreatSchools rating
- 4/10Dutchtown Elementary SchoolGrades: PK-5Distance: 1.4 mi
- 4/10Dutchtown Middle SchoolGrades: 6-8Distance: 1.6 mi
- 5/10Dutchtown High SchoolGrades: 9-12Distance: 1.6 mi
Schools provided by the listing agent
- Elementary: Dutchtown
- Middle: Dutchtown
- High: Dutchtown
Source: GAMLS. This data may not be complete. We recommend contacting the local school district to confirm school assignments for this home.
Get a cash offer in 3 minutes
Find out how much your home could sell for in as little as 3 minutes with a no-obligation cash offer.
Estimated market value
$546,900
Get a cash offer in 3 minutes
Find out how much your home could sell for in as little as 3 minutes with a no-obligation cash offer.
Estimated market value
$546,900


