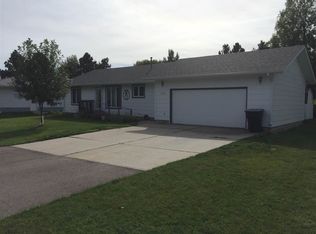This is definitely a MUST SEE home. The current owners have recently installed a new furnace and central air and the stainless steel appliances are less than 1 yr old. The home features 4 bedrooms including a master with a masterbath. The main level laundry is very large and has a half bath (just off garage). The kitchen, dining and living rooms are very nicely sized with room for entertaining. The basement has 2 bedrooms, a bathroom, a huge storage room, office area, large wet bar and walks out into the gorgeous and large back yard (complete with nice landscaping and sprinler system). The location/setting is hard to beat. You wont be disappointed!! House square footage per county. Buyers to verify information in listing. Brokered And Advertised By: Real Estate Center of Sturgis Listing Agent: Krysti Schulz
This property is off market, which means it's not currently listed for sale or rent on Zillow. This may be different from what's available on other websites or public sources.

