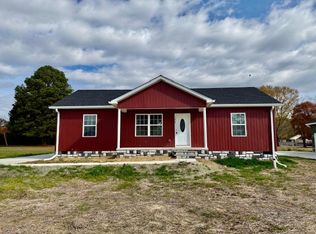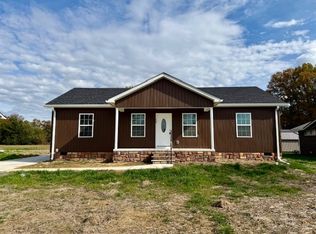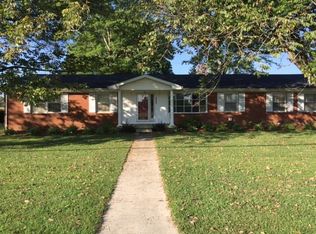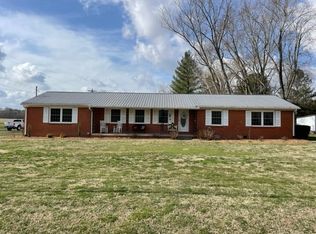Closed
$550,000
1409 Old Estill Springs Rd, Tullahoma, TN 37388
4beds
3,223sqft
Single Family Residence, Residential
Built in 1968
1.7 Acres Lot
$572,500 Zestimate®
$171/sqft
$2,998 Estimated rent
Home value
$572,500
Estimated sales range
Not available
$2,998/mo
Zestimate® history
Loading...
Owner options
Explore your selling options
What's special
HONEY STOP THE CAR! This 4 Bedroom, 3 Full Bath Rock Ranch Home is THE ONE! With over 3200 SF of living space this home has been fully renovated while still preserving some of its original & unique features and characteristics. Inside the walls you will find a shared living & dining space, separate den with wood burning fireplace, a kitchen with granite countertops, gas stove & tongue & groove ceilings. A large mud room and huge laundry room. 4 Large Bedrooms and three full baths. The master suite has a walk-in closet, a large walk-in tiled shower, a separate soaker tub, a toilet closet, linen closet, and double vanities. The bonus room, just off of the master suite, has limitless possibilities. New hardwood and tiled floors throughout the home with fresh paint. Outside you will find a large in-ground pool situated on 1.7 acres. Want more land? The home and 3.12 acres are listed under MLS# 2796990 Buyer and buyers agent are to verify any and all important information. Buyer can get up to 1% in closing costs with use of preferred lender.
Zillow last checked: 8 hours ago
Listing updated: April 03, 2025 at 12:46pm
Listing Provided by:
Melissa Wilson 931-224-6134,
Real Broker
Bought with:
Kate H. Bryant, 334087
RE/MAX 1st Realty
Source: RealTracs MLS as distributed by MLS GRID,MLS#: 2796989
Facts & features
Interior
Bedrooms & bathrooms
- Bedrooms: 4
- Bathrooms: 3
- Full bathrooms: 3
- Main level bedrooms: 4
Bedroom 1
- Features: Suite
- Level: Suite
- Area: 380 Square Feet
- Dimensions: 19x20
Bedroom 2
- Features: Extra Large Closet
- Level: Extra Large Closet
- Area: 192 Square Feet
- Dimensions: 12x16
Bedroom 3
- Features: Extra Large Closet
- Level: Extra Large Closet
- Area: 208 Square Feet
- Dimensions: 13x16
Bedroom 4
- Features: Extra Large Closet
- Level: Extra Large Closet
- Area: 182 Square Feet
- Dimensions: 14x13
Den
- Features: Separate
- Level: Separate
- Area: 322 Square Feet
- Dimensions: 14x23
Dining room
- Features: Combination
- Level: Combination
- Area: 130 Square Feet
- Dimensions: 13x10
Kitchen
- Area: 210 Square Feet
- Dimensions: 15x14
Living room
- Features: Combination
- Level: Combination
- Area: 276 Square Feet
- Dimensions: 23x12
Heating
- Central
Cooling
- Ceiling Fan(s), Central Air
Appliances
- Included: Gas Oven, Gas Range, Dishwasher, Ice Maker, Microwave
- Laundry: Electric Dryer Hookup, Washer Hookup
Features
- Ceiling Fan(s), Central Vacuum, Entrance Foyer, Extra Closets, Pantry, Walk-In Closet(s), High Speed Internet, Kitchen Island
- Flooring: Wood, Tile
- Basement: Crawl Space
- Number of fireplaces: 1
- Fireplace features: Den, Wood Burning
Interior area
- Total structure area: 3,223
- Total interior livable area: 3,223 sqft
- Finished area above ground: 3,223
Property
Parking
- Total spaces: 2
- Parking features: Garage Door Opener, Garage Faces Side
- Garage spaces: 2
Features
- Levels: One
- Stories: 1
- Patio & porch: Porch, Covered, Patio
- Has private pool: Yes
- Pool features: In Ground
- Fencing: Back Yard
Lot
- Size: 1.70 Acres
- Features: Level
Details
- Parcel number: 003 02900 000
- Special conditions: Standard
- Other equipment: Air Purifier
Construction
Type & style
- Home type: SingleFamily
- Architectural style: Ranch
- Property subtype: Single Family Residence, Residential
Materials
- Stone
- Roof: Standing Seam Steel
Condition
- New construction: No
- Year built: 1968
Utilities & green energy
- Sewer: Public Sewer
- Water: Public
- Utilities for property: Water Available, Cable Connected
Community & neighborhood
Location
- Region: Tullahoma
- Subdivision: B E Sadler S/D
Price history
| Date | Event | Price |
|---|---|---|
| 4/3/2025 | Sold | $550,000-2.5%$171/sqft |
Source: | ||
| 3/5/2025 | Contingent | $564,000-10.5%$175/sqft |
Source: | ||
| 3/1/2025 | Price change | $629,900+11.7%$195/sqft |
Source: | ||
| 3/1/2025 | Listed for sale | $564,000+0.7%$175/sqft |
Source: | ||
| 11/5/2024 | Listing removed | $559,999$174/sqft |
Source: | ||
Public tax history
| Year | Property taxes | Tax assessment |
|---|---|---|
| 2025 | $4,504 +40.6% | $116,325 +33.3% |
| 2024 | $3,204 +113.7% | $87,250 |
| 2023 | $1,499 +4.8% | $87,250 +1.7% |
Find assessor info on the county website
Neighborhood: 37388
Nearby schools
GreatSchools rating
- 5/10Rock Creek Elementary SchoolGrades: PK-5Distance: 5.8 mi
- 4/10North Middle SchoolGrades: 6-8Distance: 9.8 mi
- 4/10Franklin Co High SchoolGrades: 9-12Distance: 12.3 mi
Schools provided by the listing agent
- Elementary: East Lincoln Elementary
- Middle: East Middle School
- High: Tullahoma High School
Source: RealTracs MLS as distributed by MLS GRID. This data may not be complete. We recommend contacting the local school district to confirm school assignments for this home.
Get pre-qualified for a loan
At Zillow Home Loans, we can pre-qualify you in as little as 5 minutes with no impact to your credit score.An equal housing lender. NMLS #10287.
Sell with ease on Zillow
Get a Zillow Showcase℠ listing at no additional cost and you could sell for —faster.
$572,500
2% more+$11,450
With Zillow Showcase(estimated)$583,950



