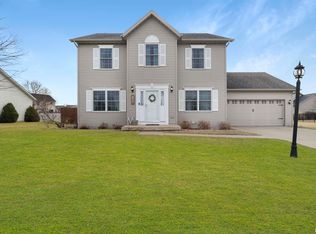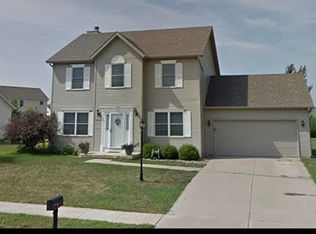Sold for $275,000
$275,000
1409 Oak Rdg, Washington, IL 61571
4beds
2,240sqft
Single Family Residence, Residential
Built in 2003
9,000 Square Feet Lot
$309,000 Zestimate®
$123/sqft
$2,604 Estimated rent
Home value
$309,000
$294,000 - $324,000
$2,604/mo
Zestimate® history
Loading...
Owner options
Explore your selling options
What's special
Classic two story with private back yard! Welcome Home to this traditional main floor plan including a front formal dining and living room that flows into the fireplace family room. Great sized eat-in kitchen with loads of cabinetry and slider to rear grounds. The upper level is home to four bedrooms including the primary suite with vaulted ceiling, multiple closets, and private bathroom. Full basement ready to finish for your needs featuring egress window and stub for future bathroom. Nice sized fenced yard complete with patio, shed, and privacy shrubs. Lot sits next to stocked pond! NEW roof and gutters in 2022. So many possibilities.. make it yours!
Zillow last checked: 8 hours ago
Listing updated: July 14, 2023 at 01:01pm
Listed by:
Amy L Weaver amyw@peoriahomeoffice.com,
Coldwell Banker Real Estate Group
Bought with:
Scott Vreeland, 475160419
Keller Williams Revolution
Source: RMLS Alliance,MLS#: PA1242793 Originating MLS: Peoria Area Association of Realtors
Originating MLS: Peoria Area Association of Realtors

Facts & features
Interior
Bedrooms & bathrooms
- Bedrooms: 4
- Bathrooms: 3
- Full bathrooms: 2
- 1/2 bathrooms: 1
Bedroom 1
- Level: Upper
- Dimensions: 14ft 4in x 14ft 1in
Bedroom 2
- Level: Upper
- Dimensions: 12ft 2in x 11ft 11in
Bedroom 3
- Level: Upper
- Dimensions: 12ft 1in x 11ft 1in
Bedroom 4
- Level: Upper
- Dimensions: 11ft 6in x 9ft 9in
Other
- Level: Main
- Dimensions: 14ft 0in x 11ft 1in
Other
- Level: Main
Family room
- Level: Main
- Dimensions: 15ft 2in x 13ft 7in
Kitchen
- Level: Main
- Dimensions: 20ft 0in x 13ft 7in
Laundry
- Level: Main
- Dimensions: 5ft 0in x 3ft 0in
Living room
- Level: Main
- Dimensions: 15ft 2in x 11ft 6in
Main level
- Area: 1120
Upper level
- Area: 1120
Heating
- Forced Air
Cooling
- Central Air
Appliances
- Included: Dishwasher, Disposal, Range Hood, Microwave, Range, Refrigerator, Gas Water Heater
Features
- Ceiling Fan(s), Vaulted Ceiling(s), High Speed Internet
- Windows: Window Treatments
- Basement: Egress Window(s),Full,Unfinished
- Number of fireplaces: 1
- Fireplace features: Family Room, Wood Burning
Interior area
- Total structure area: 2,240
- Total interior livable area: 2,240 sqft
Property
Parking
- Total spaces: 2
- Parking features: Attached
- Attached garage spaces: 2
- Details: Number Of Garage Remotes: 2
Features
- Levels: Two
- Patio & porch: Patio, Porch
Lot
- Size: 9,000 sqft
- Dimensions: 75 x 120
- Features: Level
Details
- Additional structures: Shed(s)
- Parcel number: 020210306003
- Zoning description: Res.
Construction
Type & style
- Home type: SingleFamily
- Property subtype: Single Family Residence, Residential
Materials
- Vinyl Siding
- Roof: Shingle
Condition
- New construction: No
- Year built: 2003
Utilities & green energy
- Sewer: Public Sewer
- Water: Ejector Pump, Public
- Utilities for property: Cable Available
Community & neighborhood
Location
- Region: Washington
- Subdivision: Northwyck
Other
Other facts
- Road surface type: Paved
Price history
| Date | Event | Price |
|---|---|---|
| 7/12/2023 | Sold | $275,000+3.8%$123/sqft |
Source: | ||
| 5/27/2023 | Pending sale | $265,000$118/sqft |
Source: | ||
| 5/26/2023 | Listed for sale | $265,000$118/sqft |
Source: | ||
Public tax history
| Year | Property taxes | Tax assessment |
|---|---|---|
| 2024 | $7,935 +21.1% | $96,830 +22.6% |
| 2023 | $6,552 +4.8% | $79,000 +7% |
| 2022 | $6,252 +4% | $73,810 +2.5% |
Find assessor info on the county website
Neighborhood: 61571
Nearby schools
GreatSchools rating
- 10/10Washington Middle SchoolGrades: 5-8Distance: 1.6 mi
- 9/10Washington Community High SchoolGrades: 9-12Distance: 1.8 mi
- 7/10Lincoln Grade SchoolGrades: PK-4Distance: 1.8 mi
Schools provided by the listing agent
- Elementary: Central
- Middle: Central
- High: Washington
Source: RMLS Alliance. This data may not be complete. We recommend contacting the local school district to confirm school assignments for this home.
Get pre-qualified for a loan
At Zillow Home Loans, we can pre-qualify you in as little as 5 minutes with no impact to your credit score.An equal housing lender. NMLS #10287.

