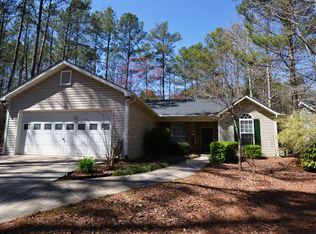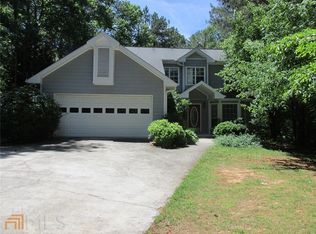Closed
$465,000
1409 Northgate Dr, Villa Rica, GA 30180
5beds
3,048sqft
Single Family Residence
Built in 2006
9,147.6 Square Feet Lot
$466,500 Zestimate®
$153/sqft
$2,135 Estimated rent
Home value
$466,500
$439,000 - $494,000
$2,135/mo
Zestimate® history
Loading...
Owner options
Explore your selling options
What's special
LUXURY UPGRADES AND A FINISHED BASEMENT RETREAT AWAITS! This 5-bedroom, 3-bath ranch offers the perfect blend of style, comfort, and thoughtful details that make it stand out from the rest. Main Level Elegance: Open family room with vaulted ceiling, gleaming hardwoods, and a striking stone fireplace. Sun-filled dining room with plantation shutters and wainscoting-ideal for memorable gatherings. A chef-inspired kitchen with custom cabinetry (glass fronts, pull-out shelves, soft-close doors), granite counters, tile backsplash, stainless hood vent, and built-ins like a cutting board. Conduction cooktop and convection oven make cooking a delight. Charming breakfast nook with a custom granite table to match the counters. Primary suite retreat featuring a double tray ceiling and spa-like bath with HEATED tile floors, walk-in shower, bidet, dual vanities, and custom closet system. Two additional bedrooms plus an updated full bath with extra window, tile flooring, and modern vanity. Finished Basement Retreat: The lower level is more than extra space-it's a destination. Enjoy: Bonus room with shiplap ceiling, recessed lighting, and a kitchenette for entertaining or guests. Two additional bedrooms, including one with a spacious walk-in closet. Gorgeous full bath with heated tile floors, walk-in shower, and multiple shower heads-brand new and never used! Outdoor Living: Relax on the TREX deck with upgraded railing, perfect for coffee or evening gatherings. Covered patio below with views of a landscaped yard featuring new sod and fresh plantings. Peace of Mind Upgrades: Newer HVAC (3 years) and roof (4 years). Move-in ready, and meticulously maintained. With luxury upgrades throughout and a basement retreat built for entertaining or multi-generational living, this home offers a rare combination of comfort and sophistication. Schedule your showing today and see why this one is truly special!
Zillow last checked: 8 hours ago
Listing updated: January 03, 2026 at 01:14pm
Listed by:
Kristi Navarre 770-841-1111,
Keller Williams Realty Atl. Partners
Bought with:
Eric Hansen, 268781
Heritage Oaks Realty Westside
Source: GAMLS,MLS#: 10615544
Facts & features
Interior
Bedrooms & bathrooms
- Bedrooms: 5
- Bathrooms: 3
- Full bathrooms: 3
- Main level bathrooms: 2
- Main level bedrooms: 3
Dining room
- Features: Dining Rm/Living Rm Combo
Kitchen
- Features: Breakfast Area, Breakfast Bar, Pantry, Solid Surface Counters
Heating
- Central
Cooling
- Central Air
Appliances
- Included: Cooktop, Dishwasher, Microwave, Oven
- Laundry: Mud Room
Features
- Double Vanity, High Ceilings, In-Law Floorplan, Master On Main Level, Separate Shower, Split Bedroom Plan, Tray Ceiling(s), Walk-In Closet(s)
- Flooring: Hardwood, Other, Tile
- Basement: Bath Finished,Daylight,Exterior Entry,Finished,Full,Interior Entry
- Number of fireplaces: 1
- Fireplace features: Family Room
Interior area
- Total structure area: 3,048
- Total interior livable area: 3,048 sqft
- Finished area above ground: 1,731
- Finished area below ground: 1,317
Property
Parking
- Total spaces: 2
- Parking features: Attached, Garage, Kitchen Level
- Has attached garage: Yes
Accessibility
- Accessibility features: Other
Features
- Levels: One
- Stories: 1
Lot
- Size: 9,147 sqft
- Features: Other
Details
- Parcel number: F01 0409
Construction
Type & style
- Home type: SingleFamily
- Architectural style: Ranch
- Property subtype: Single Family Residence
Materials
- Vinyl Siding
- Roof: Composition
Condition
- Resale
- New construction: No
- Year built: 2006
Utilities & green energy
- Sewer: Public Sewer
- Water: Public
- Utilities for property: Electricity Available, High Speed Internet, Sewer Connected, Water Available
Community & neighborhood
Community
- Community features: Clubhouse, Gated, Lake, Marina, Playground, Pool, Sidewalks
Location
- Region: Villa Rica
- Subdivision: Fairfield Plantation
HOA & financial
HOA
- Has HOA: Yes
- HOA fee: $2,010 annually
- Services included: Security, Swimming, Tennis
Other
Other facts
- Listing agreement: Exclusive Right To Sell
- Listing terms: Cash,Conventional,FHA,USDA Loan,VA Loan
Price history
| Date | Event | Price |
|---|---|---|
| 12/30/2025 | Sold | $465,000-2.9%$153/sqft |
Source: | ||
| 11/22/2025 | Pending sale | $479,000$157/sqft |
Source: | ||
| 10/21/2025 | Price change | $479,000-2%$157/sqft |
Source: | ||
| 10/1/2025 | Listed for sale | $489,000-0.2%$160/sqft |
Source: | ||
| 10/1/2025 | Listing removed | $490,000$161/sqft |
Source: | ||
Public tax history
| Year | Property taxes | Tax assessment |
|---|---|---|
| 2024 | $314 -4.6% | $165,423 +14.6% |
| 2023 | $329 -12% | $144,369 +20.1% |
| 2022 | $374 -0.8% | $120,187 +27.8% |
Find assessor info on the county website
Neighborhood: Fairfield Plantation
Nearby schools
GreatSchools rating
- 6/10Sand Hill Elementary SchoolGrades: PK-5Distance: 2.2 mi
- 5/10Bay Springs Middle SchoolGrades: 6-8Distance: 3.8 mi
- 6/10Villa Rica High SchoolGrades: 9-12Distance: 6.3 mi
Schools provided by the listing agent
- Elementary: Sand Hill
- Middle: Bay Springs
- High: Villa Rica
Source: GAMLS. This data may not be complete. We recommend contacting the local school district to confirm school assignments for this home.
Get a cash offer in 3 minutes
Find out how much your home could sell for in as little as 3 minutes with a no-obligation cash offer.
Estimated market value$466,500
Get a cash offer in 3 minutes
Find out how much your home could sell for in as little as 3 minutes with a no-obligation cash offer.
Estimated market value
$466,500

