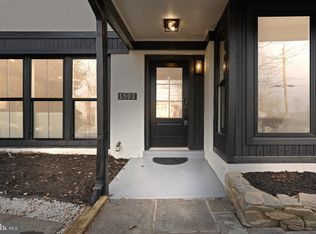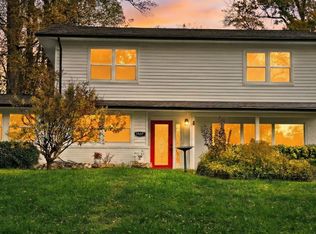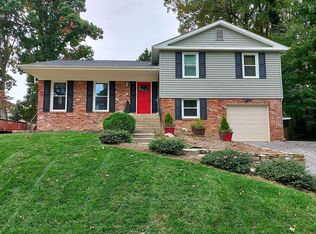You did it, you found it! This is the one. Wow! Must see move-in ready home with tons of upgrades. Come tour this renovated & updated 6 bedroom, 4 full bathroom single family home. Open concept entry level with fully renovated kitchen. Boasting a huge custom island, stainless steel appliances, granite tops, under cabinet lighting, touch sink faucet, beverage fridge(conveys), custom soft close pull outs and more. Large eat-in area with a flex room next to the kitchen that can be used as a dining room or 2nd living area. In the heart of the home, the kitchen opens up to a large living room with a custom hung floating TV cabinet(conveys) above refinished hardwood espresso floors. Around the corner you will discover a fully renovated bathroom with a wall mounted chrome faucet, glass tile, built in medicine cabinet and custom floating vanity cabinet. Tucked away on the main level of the home there is a bedroom that is currently being used as a home office. Walk up a half flight of stairs and you're greeted by a newly installed back door. The next flight of stairs will lead you to 4 bedrooms and 2 bathrooms. The renovated primary en-suite bathroom has a floating vanity cabinet with 4 large drawers, opposite side of that you have a custom make up vanity with new quartz countertop. The basement has a bedroom, full bathroom, large living area and full size kitchen with updated cabinets, new granite tops, stainless steel appliances and private entrance. Smart home with voice activated lighting on the main level. Fully fenced backyard with large shed and patio. Maintenance free exterior w/ architectural shingled roof and vinyl siding done in 2018. All the exterior wood trim was wrapped with aluminum along with updated vinyl windows. New W/H in 2019, Refinished floors, hardwood stairs and stamped concrete in 2016. This is a special well maintained home that will not last! Coming soon pictures will be updated daily. Convenient Location with tons of shops and restaurants nearby. Close to public transportation, metro, downtown Silver Spring, ICC, I-495, I-95 & Rte-29. Great Montgomery County Schools! Walking distance to Paint Branch Trail which extends three miles between Martin Luther King Jr. Recreational Park and Fairland Rd. The trail features views of Paint Branch Stream and passes the historic Valley Mill and former site of Snowden Mill.
This property is off market, which means it's not currently listed for sale or rent on Zillow. This may be different from what's available on other websites or public sources.



