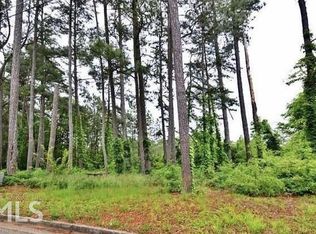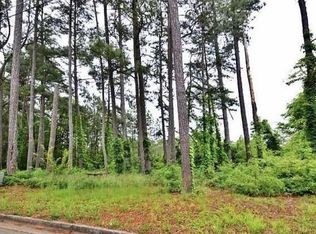Closed
$475,000
1409 Nelms Dr, Decatur, GA 30033
6beds
4,100sqft
Single Family Residence
Built in 2022
0.6 Acres Lot
$1,131,500 Zestimate®
$116/sqft
$6,940 Estimated rent
Home value
$1,131,500
$1.01M - $1.27M
$6,940/mo
Zestimate® history
Loading...
Owner options
Explore your selling options
What's special
Luxury living in Oak Grove's coveted school district. Just minutes from Emory, CDC, and CHOA, embrace your dreams with this upcoming breathtaking new construction. Act now to choose your finishes. Optional swimming pool! This home boasts 6 bedrooms and 5.5 baths, providing a haven of comfort and style. Situated on a generous 0.6-acre lot, featuring the perfect space for gatherings and memorable moments. Inside, discover an open floor plan designed for entertaining. The chef's kitchen features handmade custom cabinets, an oversized island, quartz countertops, and top-of-the-line Thermador appliances. The main level includes a private guest en-suite, a welcoming foyer, a home office, a sunlit living room, and a formal dining room for intimate gatherings. The breakfast area, Butler's pantry, and mudroom add convenience to your daily routine. Upstairs, the oversized primary suite overlooks the lush backyard and includes a sitting area. The spa-like bathroom boasts a soaking tub and a frameless glass shower with three shower heads, creating an oasis of tranquility. Two more en-suite bedrooms and two additional Jack-and-Jill bedrooms offering comfort and space. Craftsmanship shines throughout with four-side brick, real cedar wood, an iron double front door, and custom built-ins that add practical elegance. 3-car garage, equipped with an EV charge station. Outside, screened-in porch, patio and professionally designed, sodded backyard promise celebrations. Model home available. Check out the virtual tour. Contact for more information.
Zillow last checked: 8 hours ago
Listing updated: December 19, 2023 at 09:03am
Listed by:
C?line Higgins Evans 470-309-1545,
Simply List
Bought with:
No Sales Agent, 0
Non-Mls Company
Source: GAMLS,MLS#: 10164704
Facts & features
Interior
Bedrooms & bathrooms
- Bedrooms: 6
- Bathrooms: 6
- Full bathrooms: 5
- 1/2 bathrooms: 1
- Main level bathrooms: 1
- Main level bedrooms: 1
Dining room
- Features: Seats 12+
Kitchen
- Features: Breakfast Room, Kitchen Island, Walk-in Pantry
Heating
- Forced Air
Cooling
- Ceiling Fan(s), Heat Pump
Appliances
- Included: Dishwasher, Refrigerator
- Laundry: Upper Level
Features
- Tray Ceiling(s), Wet Bar, In-Law Floorplan
- Flooring: Hardwood, Carpet
- Windows: Double Pane Windows
- Basement: None
- Number of fireplaces: 1
- Fireplace features: Gas Starter
- Common walls with other units/homes: No Common Walls
Interior area
- Total structure area: 4,100
- Total interior livable area: 4,100 sqft
- Finished area above ground: 4,100
- Finished area below ground: 0
Property
Parking
- Total spaces: 3
- Parking features: Garage
- Has garage: Yes
Features
- Levels: Two
- Stories: 2
- Patio & porch: Patio, Screened
- Fencing: Privacy
- Body of water: None
Lot
- Size: 0.60 Acres
- Features: Private
Details
- Parcel number: 18 148 02 072
Construction
Type & style
- Home type: SingleFamily
- Architectural style: Brick 4 Side,Other
- Property subtype: Single Family Residence
Materials
- Other, Brick
- Foundation: Slab
- Roof: Composition,Metal
Condition
- New Construction
- New construction: Yes
- Year built: 2022
Details
- Warranty included: Yes
Utilities & green energy
- Sewer: Septic Tank
- Water: Public
- Utilities for property: Electricity Available, Natural Gas Available, Water Available
Green energy
- Green verification: ENERGY STAR Certified Homes
- Energy efficient items: Insulation, Thermostat, Appliances, Water Heater
Community & neighborhood
Security
- Security features: Carbon Monoxide Detector(s), Smoke Detector(s)
Community
- Community features: Park, Playground, Street Lights
Location
- Region: Decatur
- Subdivision: Oak Grove
HOA & financial
HOA
- Has HOA: No
- Services included: None
Other
Other facts
- Listing agreement: Exclusive Right To Sell
Price history
| Date | Event | Price |
|---|---|---|
| 12/11/2023 | Sold | $475,000-67.8%$116/sqft |
Source: | ||
| 11/13/2023 | Pending sale | $1,475,000$360/sqft |
Source: | ||
| 5/30/2023 | Listed for sale | $1,475,000-4.8%$360/sqft |
Source: | ||
| 5/16/2023 | Listing removed | $1,550,000$378/sqft |
Source: | ||
| 2/14/2023 | Price change | $1,550,000+12.7%$378/sqft |
Source: | ||
Public tax history
| Year | Property taxes | Tax assessment |
|---|---|---|
| 2025 | $22,989 +1833.8% | $520,160 +2500.8% |
| 2024 | $1,189 -94.1% | $20,000 -95.6% |
| 2023 | $20,182 +2199.2% | $454,840 +2174.2% |
Find assessor info on the county website
Neighborhood: North Decatur
Nearby schools
GreatSchools rating
- 8/10Oak Grove Elementary SchoolGrades: PK-5Distance: 1.1 mi
- 5/10Henderson Middle SchoolGrades: 6-8Distance: 3.6 mi
- 7/10Lakeside High SchoolGrades: 9-12Distance: 1.6 mi
Schools provided by the listing agent
- Elementary: Oak Grove
- Middle: Henderson
- High: Lakeside
Source: GAMLS. This data may not be complete. We recommend contacting the local school district to confirm school assignments for this home.
Get a cash offer in 3 minutes
Find out how much your home could sell for in as little as 3 minutes with a no-obligation cash offer.
Estimated market value$1,131,500
Get a cash offer in 3 minutes
Find out how much your home could sell for in as little as 3 minutes with a no-obligation cash offer.
Estimated market value
$1,131,500

