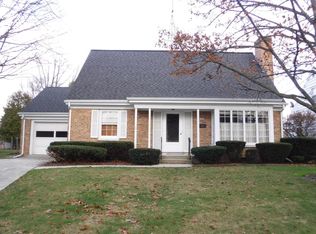Neatly and professionally updated. Enjoy the bright new 198 square foot patio/sunroom just waiting for you. Newly painted and carpeted, with some new doors and 5 new windows. In addition to the patio/sunroom you will find a 25x11 living room, bright/sunny kitchen, 1/2 bath and a bedroom on the main floor. Upstairs contains the full bath and two spacious bedrooms. Move right in to this well cared for home with plenty of backyard that includes a garden shed. Basement includes a great workshop/hobby area.
This property is off market, which means it's not currently listed for sale or rent on Zillow. This may be different from what's available on other websites or public sources.


