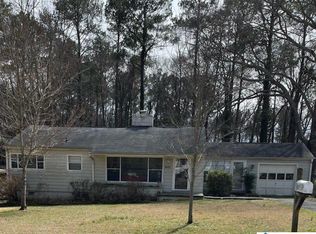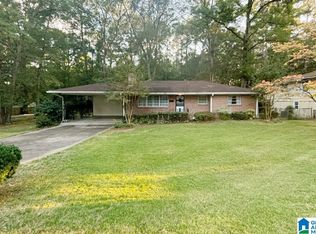Sold for $243,500 on 06/25/25
$243,500
1409 Monticello Rd, Irondale, AL 35210
3beds
1,155sqft
Single Family Residence
Built in 1953
6,969.6 Square Feet Lot
$245,800 Zestimate®
$211/sqft
$1,407 Estimated rent
Home value
$245,800
$229,000 - $263,000
$1,407/mo
Zestimate® history
Loading...
Owner options
Explore your selling options
What's special
Welcome to 1409 Monticello Rd, Irondale, AL! This charming renovated 3-bedroom cottage is move-in ready. Enjoy a modern kitchen with updated finishes, plus major upgrades including a 2017 HVAC system, a 2022 gas hot water heater, and encapsulated basement with a sump pump and dehumidifier. Electrical and plumbing were fully updated in 2022, with a reverse osmosis filter in the kitchen. The roof and flooring were replaced in 2017 and 2022, respectively. Bonus: the fridge stays! Inside, the home’s warm gray tones and crisp white walls create a bright, inviting atmosphere. The large lot offers alley access and a walk-in basement workshop. Outside, planter boxes add curb appeal, ready for your favorite flowers or herbs. Conveniently located near the iconic Whistle Stop Café, this home is in a walkable community with easy access to shops, eateries, and major highways (I-59, I-20, and downtown Birmingham).
Zillow last checked: 8 hours ago
Listing updated: June 25, 2025 at 11:03am
Listed by:
Roxanne Hale 205-352-7742,
RealtySouth-Homewood,
Austin Freeman 205-937-9825,
RealtySouth-Homewood
Bought with:
Amanda Bates
ARC Realty - Hoover
Source: GALMLS,MLS#: 21408363
Facts & features
Interior
Bedrooms & bathrooms
- Bedrooms: 3
- Bathrooms: 1
- Full bathrooms: 1
Bedroom 1
- Level: First
Bedroom 2
- Level: First
Bedroom 3
- Level: First
Bathroom 1
- Level: First
Dining room
- Level: First
Kitchen
- Features: Eat-in Kitchen, Kitchen Island, Pantry
- Level: First
Living room
- Level: First
Basement
- Area: 1083
Heating
- Natural Gas
Cooling
- Electric
Appliances
- Included: Gas Cooktop, Dishwasher, Microwave, Refrigerator, Stainless Steel Appliance(s), Gas Water Heater
- Laundry: Electric Dryer Hookup, Washer Hookup, Main Level, Laundry Room, Laundry (ROOM), Yes
Features
- Recessed Lighting, High Ceilings, Shared Bath, Split Bedrooms
- Flooring: Hardwood, Tile
- Basement: Full,Unfinished,Block
- Attic: Pull Down Stairs,Yes
- Has fireplace: No
Interior area
- Total interior livable area: 1,155 sqft
- Finished area above ground: 1,155
- Finished area below ground: 0
Property
Parking
- Parking features: Driveway
- Has uncovered spaces: Yes
Features
- Levels: One
- Stories: 1
- Patio & porch: Open (PATIO), Patio, Porch, Open (DECK), Deck
- Pool features: None
- Fencing: Fenced
- Has view: Yes
- View description: None
- Waterfront features: No
Lot
- Size: 6,969 sqft
Details
- Additional structures: Workshop
- Parcel number: 2300234014018.000
- Special conditions: N/A
Construction
Type & style
- Home type: SingleFamily
- Property subtype: Single Family Residence
Materials
- HardiPlank Type
- Foundation: Basement
Condition
- Year built: 1953
Utilities & green energy
- Water: Public
- Utilities for property: Sewer Connected
Community & neighborhood
Location
- Region: Irondale
- Subdivision: Irondale
Price history
| Date | Event | Price |
|---|---|---|
| 6/25/2025 | Sold | $243,500-2.6%$211/sqft |
Source: | ||
| 6/1/2025 | Contingent | $249,900$216/sqft |
Source: | ||
| 3/31/2025 | Price change | $249,900-2%$216/sqft |
Source: | ||
| 3/17/2025 | Price change | $254,900-1.9%$221/sqft |
Source: | ||
| 2/7/2025 | Listed for sale | $259,900+30.6%$225/sqft |
Source: | ||
Public tax history
| Year | Property taxes | Tax assessment |
|---|---|---|
| 2025 | $2,513 | $40,140 |
| 2024 | $2,513 -7.2% | $40,140 -7.2% |
| 2023 | $2,708 +42.3% | $43,260 +28.7% |
Find assessor info on the county website
Neighborhood: 35210
Nearby schools
GreatSchools rating
- 4/10Irondale Community SchoolGrades: PK-5Distance: 0.2 mi
- 3/10Irondale Middle SchoolGrades: 6-8Distance: 2.9 mi
- 6/10Shades Valley High SchoolGrades: 9-12Distance: 2.7 mi
Schools provided by the listing agent
- Elementary: Irondale
- Middle: Irondale
- High: Shades Valley
Source: GALMLS. This data may not be complete. We recommend contacting the local school district to confirm school assignments for this home.
Get a cash offer in 3 minutes
Find out how much your home could sell for in as little as 3 minutes with a no-obligation cash offer.
Estimated market value
$245,800
Get a cash offer in 3 minutes
Find out how much your home could sell for in as little as 3 minutes with a no-obligation cash offer.
Estimated market value
$245,800

