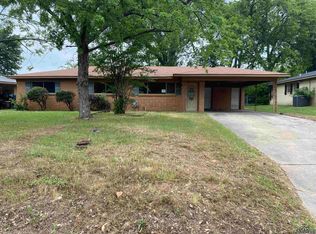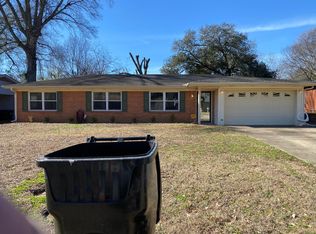Cute as a button, well-kept, midtown 3/2 with updated walls, flooring, fixtures and hardware. Kitchen features cabinetry resurfacing and updated appliances. Large second living/dining boasts pretty mock fireplace and French doors opening to covered patio. Two-story workshop with garage door provides ample storage. Spruced, manicured lawn with polished curb appeal!
This property is off market, which means it's not currently listed for sale or rent on Zillow. This may be different from what's available on other websites or public sources.


