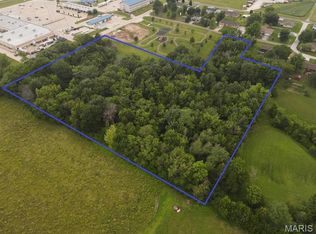Closed
Listing Provided by:
Jennifer Wood 573-767-5436,
Fretwell and Associates, LLC
Bought with: Fretwell and Associates, LLC
Price Unknown
1409 McRoberts Rd, Canton, MO 63435
3beds
1,500sqft
Single Family Residence
Built in 1870
1 Acres Lot
$166,600 Zestimate®
$--/sqft
$1,256 Estimated rent
Home value
$166,600
$150,000 - $185,000
$1,256/mo
Zestimate® history
Loading...
Owner options
Explore your selling options
What's special
It is an honor to present this charming 1,500 sq ft brick home built in 1870. The history & charm is still here - it has been impeccably maintained over the years and is clean & completely move-in-ready. The stately 2-story home offers tall windows, shutters, a front sidewalk & private back patio, surrounded by shade trees on the south edge of town. Once you step inside you'll notice the original staircase, be welcomed into the front living room/sitting room, with views out the tall front windows. The kitchen offers a center island, plenty of cabinet/counter space, a dining area, and it walks out to the shaded back patio. Upstairs you'll find 3 full bedrooms, and there is a full bath upstairs and on the main level. The full basement houses the utilities and walks up to the backyard.
This property offers a huge yard, with plenty of room to put up a garage or outbuilding. Conveniently located just off Hwy 61, this is a quick 20-minute drive to Quincy, IL or Keoukuk, IA.
Zillow last checked: 8 hours ago
Listing updated: April 28, 2025 at 04:58pm
Listing Provided by:
Jennifer Wood 573-767-5436,
Fretwell and Associates, LLC
Bought with:
Jennifer Wood, 2009013348
Fretwell and Associates, LLC
Source: MARIS,MLS#: 22055186 Originating MLS: Mark Twain Association of REALTORS
Originating MLS: Mark Twain Association of REALTORS
Facts & features
Interior
Bedrooms & bathrooms
- Bedrooms: 3
- Bathrooms: 2
- Full bathrooms: 2
- Main level bathrooms: 1
Heating
- Forced Air, Natural Gas
Cooling
- Central Air, Electric
Appliances
- Included: Dishwasher, Microwave, Electric Range, Electric Oven, Refrigerator, Electric Water Heater
Features
- Kitchen Island, Custom Cabinetry, Eat-in Kitchen, Kitchen/Dining Room Combo, Historic Millwork, High Speed Internet
- Flooring: Carpet
- Doors: Panel Door(s), Storm Door(s)
- Windows: Insulated Windows, Window Treatments
- Basement: Full,Unfinished,Walk-Up Access
- Has fireplace: No
Interior area
- Total structure area: 1,500
- Total interior livable area: 1,500 sqft
- Finished area above ground: 1,500
- Finished area below ground: 750
Property
Parking
- Parking features: Off Street
Features
- Levels: Two
- Patio & porch: Patio
Lot
- Size: 1 Acres
- Dimensions: 300 x 150
- Features: Adjoins Open Ground, Corner Lot, Level
Details
- Parcel number: 21210017
- Special conditions: Standard
Construction
Type & style
- Home type: SingleFamily
- Architectural style: Other,Traditional
- Property subtype: Single Family Residence
Materials
- Brick
Condition
- Year built: 1870
Utilities & green energy
- Sewer: Public Sewer
- Water: Public
Community & neighborhood
Location
- Region: Canton
- Subdivision: None
Other
Other facts
- Listing terms: Cash,Conventional
- Ownership: Private
- Road surface type: Asphalt
Price history
| Date | Event | Price |
|---|---|---|
| 2/24/2023 | Sold | -- |
Source: | ||
| 12/23/2022 | Pending sale | $210,000$140/sqft |
Source: | ||
| 11/7/2022 | Price change | $210,000-10.6%$140/sqft |
Source: | ||
| 8/22/2022 | Listed for sale | $235,000$157/sqft |
Source: | ||
Public tax history
| Year | Property taxes | Tax assessment |
|---|---|---|
| 2025 | $513 +0.7% | $9,570 |
| 2024 | $509 | $9,570 |
Find assessor info on the county website
Neighborhood: 63435
Nearby schools
GreatSchools rating
- 3/10Canton Elementary SchoolGrades: PK-6Distance: 1.2 mi
- 4/10Canton High SchoolGrades: 7-12Distance: 1.2 mi
Schools provided by the listing agent
- Elementary: Canton Elem.
- Middle: Canton High
- High: Canton High
Source: MARIS. This data may not be complete. We recommend contacting the local school district to confirm school assignments for this home.
