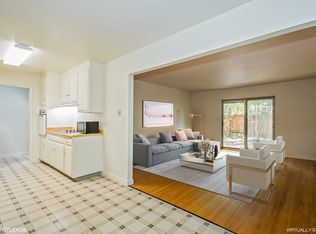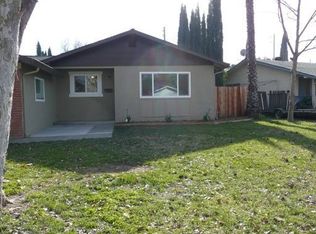SPACIOUS IN DAVIS...Roomy 4 BR. Family Home on a quiet cul-de-sac. Welcoming brick, front patio. Kitchen w/dishwasher, refrigerator & washer/dryer opens to the dining a& living area w/fireplace. The garage has been converted to large office/Family area. The large covered patio makes a great year-round entertainment or relaxing area. The easy care backyard has a great garden area & covered parking for a RV or boat. Close to Birch Lane Elementary School, Slide Hill Park & 2 miles to downtown Davis. Good Credit a must...680+ Fico score. Minimum income $8500/mo. Pets would be considered with an extra deposit. Tenant pays $180/mo water, sewer, garbage uitility charge & PG&E.
This property is off market, which means it's not currently listed for sale or rent on Zillow. This may be different from what's available on other websites or public sources.

