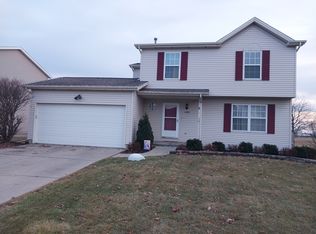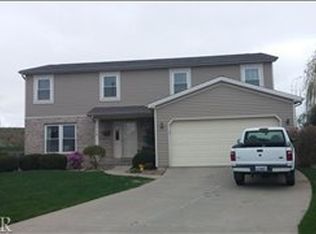Closed
$300,000
1409 Lismore Ln, Normal, IL 61761
4beds
3,142sqft
Single Family Residence
Built in 1996
10,500 Square Feet Lot
$330,200 Zestimate®
$95/sqft
$2,880 Estimated rent
Home value
$330,200
$314,000 - $347,000
$2,880/mo
Zestimate® history
Loading...
Owner options
Explore your selling options
What's special
Fantastic 4 bedroom home with NO backyard neighbors! Corian countertops in the kitchen with glass tiled backsplash, stainless steel appliances. Refrigerator new in 2021. Trey ceilings in the dining room and master bedroom. 2nd floor laundry! Patio and fire pit added with aluminum fence in 2018. Beautiful Brazilian cherry flooring in the kitchen and family room. Finished basement in 2017, with storage and a bonus office area. New windows in 2020 with custom wood blinds to remain. New garage door in 2022. Desirable Prairieland Elementary and a lovely convenient location.
Zillow last checked: 8 hours ago
Listing updated: September 26, 2023 at 07:52am
Listing courtesy of:
Kyle Yap 309-825-8424,
RE/MAX Rising
Bought with:
Leah Bond
Coldwell Banker Real Estate Group
Source: MRED as distributed by MLS GRID,MLS#: 11836638
Facts & features
Interior
Bedrooms & bathrooms
- Bedrooms: 4
- Bathrooms: 3
- Full bathrooms: 2
- 1/2 bathrooms: 1
Primary bedroom
- Features: Flooring (Carpet), Window Treatments (All), Bathroom (Full)
- Level: Second
- Area: 240 Square Feet
- Dimensions: 15X16
Bedroom 2
- Features: Flooring (Carpet), Window Treatments (All)
- Level: Second
- Area: 156 Square Feet
- Dimensions: 12X13
Bedroom 3
- Features: Flooring (Carpet), Window Treatments (All)
- Level: Second
- Area: 121 Square Feet
- Dimensions: 11X11
Bedroom 4
- Features: Flooring (Carpet), Window Treatments (All)
- Level: Second
- Area: 100 Square Feet
- Dimensions: 10X10
Dining room
- Features: Flooring (Carpet), Window Treatments (All)
- Level: Main
- Area: 130 Square Feet
- Dimensions: 10X13
Family room
- Features: Flooring (Hardwood), Window Treatments (All)
- Level: Main
- Area: 308 Square Feet
- Dimensions: 14X22
Other
- Features: Flooring (Carpet)
- Level: Basement
- Area: 252 Square Feet
- Dimensions: 12X21
Kitchen
- Features: Kitchen (Eating Area-Table Space, Pantry-Closet), Flooring (Hardwood), Window Treatments (All)
- Level: Main
- Area: 221 Square Feet
- Dimensions: 13X17
Laundry
- Features: Flooring (Vinyl), Window Treatments (All)
- Level: Second
- Area: 25 Square Feet
- Dimensions: 5X5
Living room
- Features: Flooring (Carpet), Window Treatments (All)
- Level: Main
- Area: 154 Square Feet
- Dimensions: 11X14
Other
- Features: Flooring (Carpet), Window Treatments (All)
- Level: Basement
- Area: 84 Square Feet
- Dimensions: 7X12
Other
- Features: Flooring (Other)
- Level: Basement
- Area: 276 Square Feet
- Dimensions: 23X12
Heating
- Forced Air, Natural Gas
Cooling
- Central Air
Appliances
- Included: Dishwasher, Range, Washer, Dryer, Microwave
- Laundry: Electric Dryer Hookup
Features
- Walk-In Closet(s)
- Basement: Partially Finished,Full
- Number of fireplaces: 1
- Fireplace features: Gas Log, Family Room
Interior area
- Total structure area: 3,142
- Total interior livable area: 3,142 sqft
- Finished area below ground: 348
Property
Parking
- Total spaces: 2
- Parking features: Concrete, Garage Door Opener, On Site, Garage Owned, Attached, Garage
- Attached garage spaces: 2
- Has uncovered spaces: Yes
Accessibility
- Accessibility features: No Disability Access
Features
- Stories: 2
- Patio & porch: Patio, Porch
- Fencing: Fenced
Lot
- Size: 10,500 sqft
- Dimensions: 70X150
- Features: Mature Trees, Landscaped
Details
- Parcel number: 1422429041
- Special conditions: None
- Other equipment: Ceiling Fan(s), TV-Dish
Construction
Type & style
- Home type: SingleFamily
- Architectural style: Traditional
- Property subtype: Single Family Residence
Materials
- Vinyl Siding
Condition
- New construction: No
- Year built: 1996
Utilities & green energy
- Sewer: Public Sewer
- Water: Public
Community & neighborhood
Community
- Community features: Sidewalks, Street Lights
Location
- Region: Normal
- Subdivision: Tramore
Other
Other facts
- Listing terms: Conventional
- Ownership: Fee Simple
Price history
| Date | Event | Price |
|---|---|---|
| 9/26/2023 | Sold | $300,000$95/sqft |
Source: | ||
| 7/28/2023 | Contingent | $300,000$95/sqft |
Source: | ||
| 7/26/2023 | Listed for sale | $300,000+52.3%$95/sqft |
Source: | ||
| 4/20/2017 | Sold | $197,000-1.5%$63/sqft |
Source: | ||
| 2/13/2017 | Listed for sale | $199,900+5.2%$64/sqft |
Source: Berkshire Hathaway Snyder Real Estate #2170466 | ||
Public tax history
| Year | Property taxes | Tax assessment |
|---|---|---|
| 2023 | $5,910 +6.5% | $75,058 +10.7% |
| 2022 | $5,552 +4.1% | $67,809 +6% |
| 2021 | $5,332 | $63,977 +1.1% |
Find assessor info on the county website
Neighborhood: 61761
Nearby schools
GreatSchools rating
- 8/10Prairieland Elementary SchoolGrades: K-5Distance: 0.7 mi
- 3/10Parkside Jr High SchoolGrades: 6-8Distance: 3.2 mi
- 7/10Normal Community West High SchoolGrades: 9-12Distance: 3.3 mi
Schools provided by the listing agent
- Elementary: Prairieland Elementary
- Middle: Parkside Jr High
- High: Normal Community High School
- District: 5
Source: MRED as distributed by MLS GRID. This data may not be complete. We recommend contacting the local school district to confirm school assignments for this home.

Get pre-qualified for a loan
At Zillow Home Loans, we can pre-qualify you in as little as 5 minutes with no impact to your credit score.An equal housing lender. NMLS #10287.

