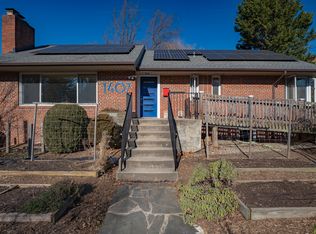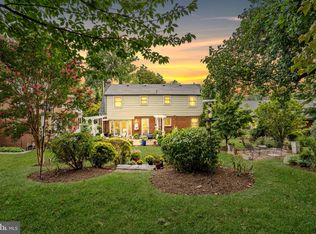Sold for $1,650,000
$1,650,000
1409 Leegate Rd NW, Washington, DC 20012
6beds
4,185sqft
Single Family Residence
Built in 1949
6,637 Square Feet Lot
$1,613,700 Zestimate®
$394/sqft
$7,617 Estimated rent
Home value
$1,613,700
$1.52M - $1.73M
$7,617/mo
Zestimate® history
Loading...
Owner options
Explore your selling options
What's special
PRICE REDUCTION! Elegant expansion and renovation. No improvement overlooked. This gorgeous Colonial features wide plank hardwood floors, 2 story staircase, custom trim and woodwork, incredible lighting, super tall ceilings, HUGE windows, nice living room w/ fireplace , 2nd floor laundry, nice deck and patio, fenced yard, off st. parking in rear and in the front driveway, flagstone walkway, new retaining walls, a gourmet kitchen w/2 toned wood and white accents. Quartz counters, Breakfast bar/island seating, Bosch appliances, and great flow, master/primary bedroom suite w/ custom walk in closet, incredible bath featuring soaker tub, his and her vanities, extra storage, sep. shower, and heated toilet, 2 bedroom au pair or rental on lower level featuring a 2nd kitchen, fireplace, living and dining area's. More than nice for home owner usage as well. Home feels very light filled and airy. No stone has been left unturned. True turn key elegance. PRICE REDUCED> Seller is motivated! Everything is new and impeccable. This is the home you've been waiting for. Close to Rock Creek Park, Downtown SS and a straight shot to downtown DC.
Zillow last checked: 8 hours ago
Listing updated: August 18, 2023 at 01:33am
Listed by:
Rich Minor 301-502-1414,
Home Source Real Estate Solutions
Bought with:
Kira Epstein Begal, 593293
Washington Fine Properties, LLC
Source: Bright MLS,MLS#: DCDC2092186
Facts & features
Interior
Bedrooms & bathrooms
- Bedrooms: 6
- Bathrooms: 5
- Full bathrooms: 4
- 1/2 bathrooms: 1
- Main level bathrooms: 1
Basement
- Description: Percent Finished: 100.0
- Area: 1357
Heating
- Forced Air, Electric
Cooling
- Central Air, Electric
Appliances
- Included: Gas Water Heater
Features
- 2nd Kitchen, Breakfast Area, Built-in Features, Crown Molding, Open Floorplan, Kitchen - Gourmet, Kitchen Island, Recessed Lighting, Store/Office
- Windows: Skylight(s)
- Basement: Finished
- Has fireplace: No
- Fireplace features: Wood Burning Stove
Interior area
- Total structure area: 4,185
- Total interior livable area: 4,185 sqft
- Finished area above ground: 2,828
- Finished area below ground: 1,357
Property
Parking
- Parking features: Concrete, Alley Access, Driveway
- Has uncovered spaces: Yes
Accessibility
- Accessibility features: None
Features
- Levels: Three
- Stories: 3
- Pool features: None
Lot
- Size: 6,637 sqft
- Features: Unknown Soil Type
Details
- Additional structures: Above Grade, Below Grade
- Parcel number: 2769//0043
- Zoning: R-1
- Special conditions: Standard
Construction
Type & style
- Home type: SingleFamily
- Architectural style: Colonial
- Property subtype: Single Family Residence
Materials
- Brick
- Foundation: Block
- Roof: Architectural Shingle
Condition
- Excellent
- New construction: No
- Year built: 1949
- Major remodel year: 2023
Utilities & green energy
- Electric: 200+ Amp Service
- Sewer: Public Sewer
- Water: Public
- Utilities for property: Cable Connected
Community & neighborhood
Location
- Region: Washington
- Subdivision: Shepherd Park
Other
Other facts
- Listing agreement: Exclusive Right To Sell
- Ownership: Fee Simple
Price history
| Date | Event | Price |
|---|---|---|
| 8/18/2023 | Sold | $1,650,000-5.7%$394/sqft |
Source: | ||
| 8/11/2023 | Pending sale | $1,750,000$418/sqft |
Source: | ||
| 7/26/2023 | Contingent | $1,750,000$418/sqft |
Source: | ||
| 6/23/2023 | Price change | $1,750,000-2.7%$418/sqft |
Source: | ||
| 6/9/2023 | Listed for sale | $1,799,000$430/sqft |
Source: | ||
Public tax history
| Year | Property taxes | Tax assessment |
|---|---|---|
| 2025 | $13,504 +90.6% | $1,678,560 +0.8% |
| 2024 | $7,086 +9.1% | $1,664,990 +117.8% |
| 2023 | $6,497 +9% | $764,380 +9% |
Find assessor info on the county website
Neighborhood: Shepherd Park
Nearby schools
GreatSchools rating
- 8/10Shepherd Elementary SchoolGrades: PK-5Distance: 0.2 mi
- 9/10Deal Middle SchoolGrades: 6-8Distance: 3.3 mi
- 7/10Jackson-Reed High SchoolGrades: 9-12Distance: 3.5 mi
Schools provided by the listing agent
- District: District Of Columbia Public Schools
Source: Bright MLS. This data may not be complete. We recommend contacting the local school district to confirm school assignments for this home.
Get pre-qualified for a loan
At Zillow Home Loans, we can pre-qualify you in as little as 5 minutes with no impact to your credit score.An equal housing lender. NMLS #10287.
Sell with ease on Zillow
Get a Zillow Showcase℠ listing at no additional cost and you could sell for —faster.
$1,613,700
2% more+$32,274
With Zillow Showcase(estimated)$1,645,974

