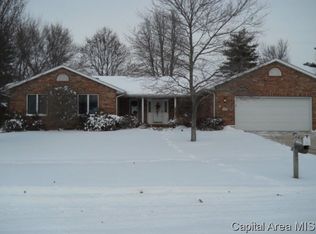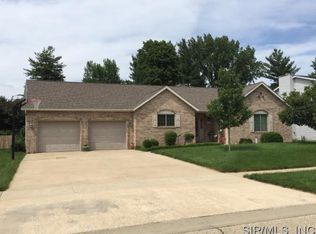Sold for $338,000
$338,000
1409 James St, Springfield, IL 62703
4beds
3,939sqft
Single Family Residence, Residential
Built in 1993
10,880 Square Feet Lot
$341,600 Zestimate®
$86/sqft
$2,878 Estimated rent
Home value
$341,600
$314,000 - $369,000
$2,878/mo
Zestimate® history
Loading...
Owner options
Explore your selling options
What's special
Offering 3900+ sq ft of beautifully updated living space, this stunning 1.5 story home features a full finished basement complete with a dedicated movie room for the ultimate entertainment experience, bar, storage area, full bathroom and 2 finished bonus rooms. Boasting two luxurious primary en-suites, this home offers comfort and flexibility for a variety of lifestyles. A maintenance free deck, patio and full fenced back yard created a private oasis to relax at the end of the day. Situated in a highly desirable location near UIS, LLCC and easy access to interstate, you'll enjoy both convenience and charm in one exceptional package. Furnace/AC 2024
Zillow last checked: 8 hours ago
Listing updated: September 30, 2025 at 01:01pm
Listed by:
Andrew Kinney Pref:217-891-2490,
The Real Estate Group, Inc.
Bought with:
Edward Bowen, 475130058
Keller Williams Capital
Source: RMLS Alliance,MLS#: CA1038498 Originating MLS: Capital Area Association of Realtors
Originating MLS: Capital Area Association of Realtors

Facts & features
Interior
Bedrooms & bathrooms
- Bedrooms: 4
- Bathrooms: 4
- Full bathrooms: 2
- 1/2 bathrooms: 2
Bedroom 1
- Level: Main
- Dimensions: 16ft 0in x 12ft 0in
Bedroom 2
- Level: Main
- Dimensions: 13ft 0in x 10ft 0in
Bedroom 3
- Level: Main
- Dimensions: 13ft 0in x 12ft 0in
Bedroom 4
- Level: Upper
- Dimensions: 21ft 0in x 19ft 0in
Other
- Area: 1473
Kitchen
- Level: Main
- Dimensions: 19ft 0in x 10ft 0in
Main level
- Area: 1904
Upper level
- Area: 562
Heating
- Forced Air
Cooling
- Central Air
Appliances
- Included: Dishwasher, Microwave, Range, Refrigerator, Gas Water Heater
Features
- Basement: Finished,Full
- Number of fireplaces: 1
- Fireplace features: Gas Log, Living Room
Interior area
- Total structure area: 2,466
- Total interior livable area: 3,939 sqft
Property
Parking
- Total spaces: 2
- Parking features: Attached
- Attached garage spaces: 2
Lot
- Size: 10,880 sqft
- Dimensions: 80 x 136
- Features: Level
Details
- Parcel number: 2227.0430003
Construction
Type & style
- Home type: SingleFamily
- Property subtype: Single Family Residence, Residential
Materials
- Frame, Vinyl Siding
- Foundation: Concrete Perimeter
- Roof: Shingle
Condition
- New construction: No
- Year built: 1993
Utilities & green energy
- Sewer: Public Sewer
- Water: Public
Community & neighborhood
Location
- Region: Springfield
- Subdivision: Harmony Court
Price history
| Date | Event | Price |
|---|---|---|
| 9/26/2025 | Sold | $338,000$86/sqft |
Source: | ||
| 8/26/2025 | Pending sale | $338,000$86/sqft |
Source: | ||
| 8/25/2025 | Listed for sale | $338,000+39.7%$86/sqft |
Source: | ||
| 11/9/2020 | Sold | $242,000+0.8%$61/sqft |
Source: | ||
| 9/25/2020 | Pending sale | $240,000$61/sqft |
Source: The Real Estate Group Inc. #CA1002709 Report a problem | ||
Public tax history
| Year | Property taxes | Tax assessment |
|---|---|---|
| 2024 | $6,554 +5.8% | $94,892 +9.5% |
| 2023 | $6,195 +4% | $86,675 +5.4% |
| 2022 | $5,958 +3.2% | $82,219 +3.9% |
Find assessor info on the county website
Neighborhood: 62703
Nearby schools
GreatSchools rating
- 8/10Ball Elementary SchoolGrades: PK-4Distance: 3.2 mi
- 7/10Glenwood Middle SchoolGrades: 7-8Distance: 3.4 mi
- 7/10Glenwood High SchoolGrades: 9-12Distance: 3.6 mi

Get pre-qualified for a loan
At Zillow Home Loans, we can pre-qualify you in as little as 5 minutes with no impact to your credit score.An equal housing lender. NMLS #10287.

