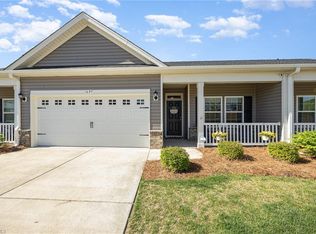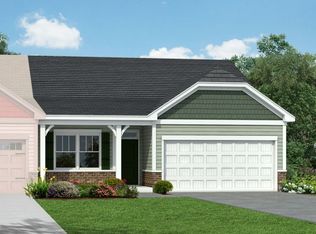Sold for $350,000 on 05/20/25
$350,000
1409 Hunting Hawk Ln, Kernersville, NC 27284
3beds
2,069sqft
Stick/Site Built, Residential, Townhouse
Built in 2021
0.06 Acres Lot
$352,800 Zestimate®
$--/sqft
$2,103 Estimated rent
Home value
$352,800
$325,000 - $385,000
$2,103/mo
Zestimate® history
Loading...
Owner options
Explore your selling options
What's special
Welcome to pristine townhome!Comfortable floorplan boasts open design and amazing flow:stunning Kitchen equipped with center island,plenty of cabinetry,SS appliances.Inviting living room/dining room combination with quick access outdoors with soothing views of common grounds and pond.Primary suite is nice-sized with modern en-suite bathroom. Secondary bedroom could serve as a home office and on upper floor you will appreciate 3 bedroom /bonus with adjacent full bath.Professionally managed HOA,amenities are neighborhood swimming pool,walking trails.Enjoy care-free living!Move -in ready!
Zillow last checked: 10 hours ago
Listing updated: May 22, 2025 at 01:40pm
Listed by:
Ramilya Siegel 336-215-9856,
KELLER WILLIAMS REALTY
Bought with:
Mary Steele Allen, 239676
ALLEN MARKETING
Source: Triad MLS,MLS#: 1175291 Originating MLS: Greensboro
Originating MLS: Greensboro
Facts & features
Interior
Bedrooms & bathrooms
- Bedrooms: 3
- Bathrooms: 4
- Full bathrooms: 3
- 1/2 bathrooms: 1
- Main level bathrooms: 2
Primary bedroom
- Level: Main
- Dimensions: 16 x 13.42
Bedroom 2
- Level: Main
- Dimensions: 10 x 11
Bedroom 3
- Level: Second
- Dimensions: 17.42 x 13.42
Dining room
- Level: Main
- Dimensions: 17.42 x 10
Kitchen
- Level: Main
- Dimensions: 17.42 x 10
Living room
- Level: Main
- Dimensions: 17.42 x 12
Heating
- Forced Air, Natural Gas
Cooling
- Central Air
Appliances
- Included: Microwave, Gas Water Heater
- Laundry: Dryer Connection, Main Level, Washer Hookup
Features
- Great Room, Ceiling Fan(s), Dead Bolt(s), Kitchen Island, See Remarks, Separate Shower, Solid Surface Counter
- Flooring: Carpet, Engineered Hardwood, Tile, Wood
- Doors: Insulated Doors
- Windows: Insulated Windows
- Has basement: No
- Attic: Pull Down Stairs
- Has fireplace: No
Interior area
- Total structure area: 2,069
- Total interior livable area: 2,069 sqft
- Finished area above ground: 2,069
Property
Parking
- Total spaces: 2
- Parking features: Driveway, Garage, Paved, Garage Door Opener, Attached, Garage Faces Front
- Attached garage spaces: 2
- Has uncovered spaces: Yes
Features
- Levels: One
- Stories: 1
- Pool features: Community
- Has view: Yes
- View description: Water
- Has water view: Yes
- Water view: Water
Lot
- Size: 0.06 Acres
- Features: Corner Lot, Subdivided, Subdivision
Details
- Parcel number: 6874752141
- Zoning: MU-S
- Special conditions: Owner Sale
Construction
Type & style
- Home type: Townhouse
- Property subtype: Stick/Site Built, Residential, Townhouse
Materials
- Stone, Vinyl Siding
- Foundation: Slab
Condition
- Year built: 2021
Utilities & green energy
- Sewer: Public Sewer
- Water: Public
Community & neighborhood
Security
- Security features: Smoke Detector(s)
Location
- Region: Kernersville
- Subdivision: White Hawk At Calebs Creek
HOA & financial
HOA
- Has HOA: Yes
- HOA fee: $125 monthly
- Second HOA fee: $50 monthly
Other
Other facts
- Listing agreement: Exclusive Right To Sell
- Listing terms: Cash,Conventional,1031 Exchange,Fannie Mae,FHA,NC Housing,VA Loan
Price history
| Date | Event | Price |
|---|---|---|
| 5/20/2025 | Sold | $350,000+0% |
Source: | ||
| 3/31/2025 | Pending sale | $349,900 |
Source: | ||
| 3/29/2025 | Listed for sale | $349,900+4.4% |
Source: | ||
| 11/22/2024 | Sold | $335,000-2.9% |
Source: | ||
| 10/7/2024 | Pending sale | $345,000 |
Source: | ||
Public tax history
| Year | Property taxes | Tax assessment |
|---|---|---|
| 2025 | -- | $354,600 +31.6% |
| 2024 | $3,501 +3.5% | $269,400 |
| 2023 | $3,382 +271% | $269,400 +282.1% |
Find assessor info on the county website
Neighborhood: 27284
Nearby schools
GreatSchools rating
- 4/10Caleb's Creek ElementaryGrades: PK-5Distance: 0.8 mi
- 1/10Southeast MiddleGrades: 6-8Distance: 1 mi
- 1/10R B Glenn HighGrades: 9-12Distance: 1.2 mi
Get a cash offer in 3 minutes
Find out how much your home could sell for in as little as 3 minutes with a no-obligation cash offer.
Estimated market value
$352,800
Get a cash offer in 3 minutes
Find out how much your home could sell for in as little as 3 minutes with a no-obligation cash offer.
Estimated market value
$352,800

