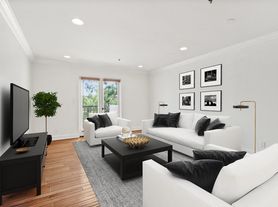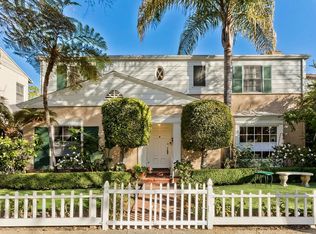Location, Location, Location!! This fully updated and spacious 2-bed, 2.5-bath contemporary townhome in the heart of WeHo offers ample living space and abundant natural lighting. The interior features a gorgeous living room, dining area, immaculate fireplace and bar. With recessed lighting throughout, engineered hardwood floors, and two private patios in the living space and primary bedroom, this stunning home is an entertainer's dream. The kitchen boasts custom cabinetry and professional grade stainless steel appliances. Adjacent to the kitchen is a powder room for your guests and a stairway that provides direct access to the garage, including two side by side parking spaces. As you head upstairs, the primary suite features high ceilings, exquisite en-suite bath with separate tub and shower, huge walk-in closet, and private balcony, resembling a hotel-style luxury retreat. The guest bedroom also unveils high ceilings with more natural light and adjacent bath with updated features. This lovely unit also includes washer/dryer, and garage with direct access to the unit. The amenities include on-site gym and a small grassy area just behind the unit, perfect for walking your furry friends!
Townhouse for rent
$6,495/mo
1409 Havenhurst Dr APT 3, West Hollywood, CA 90046
2beds
1,620sqft
Price may not include required fees and charges.
Townhouse
Available now
Cats, dogs OK
Central air
In unit laundry
2 Attached garage spaces parking
Central, fireplace
What's special
Immaculate fireplacePrivate balconyExquisite en-suite bathCustom cabinetryTwo private patiosHuge walk-in closetSeparate tub and shower
- 23 days |
- -- |
- -- |
Zillow last checked: 8 hours ago
Listing updated: 15 hours ago
Learn more about the building:
Travel times
Looking to buy when your lease ends?
Consider a first-time homebuyer savings account designed to grow your down payment with up to a 6% match & a competitive APY.
Facts & features
Interior
Bedrooms & bathrooms
- Bedrooms: 2
- Bathrooms: 3
- Full bathrooms: 3
Heating
- Central, Fireplace
Cooling
- Central Air
Appliances
- Included: Dryer, Washer
- Laundry: In Unit, Inside, Laundry Closet
Features
- All Bedrooms Up, Walk In Closet
- Has fireplace: Yes
Interior area
- Total interior livable area: 1,620 sqft
Property
Parking
- Total spaces: 2
- Parking features: Assigned, Attached, Garage, Covered
- Has attached garage: Yes
- Details: Contact manager
Features
- Stories: 2
- Exterior features: Contact manager
- Has view: Yes
- View description: Contact manager
Details
- Parcel number: 5554018027
Construction
Type & style
- Home type: Townhouse
- Architectural style: Spanish
- Property subtype: Townhouse
Condition
- Year built: 1982
Utilities & green energy
- Utilities for property: Garbage, Sewage, Water
Building
Management
- Pets allowed: Yes
Community & HOA
Community
- Features: Fitness Center
HOA
- Amenities included: Fitness Center
Location
- Region: West Hollywood
Financial & listing details
- Lease term: 12 Months
Price history
| Date | Event | Price |
|---|---|---|
| 11/11/2025 | Listed for rent | $6,495$4/sqft |
Source: CRMLS #SR25258010 | ||
| 10/5/2025 | Listing removed | $6,495$4/sqft |
Source: CRMLS #SR25188945 | ||
| 8/21/2025 | Listed for rent | $6,495-7.1%$4/sqft |
Source: CRMLS #SR25188945 | ||
| 7/1/2025 | Listing removed | $6,995$4/sqft |
Source: CRMLS #SR25078395 | ||
| 6/24/2025 | Price change | $6,995-6.7%$4/sqft |
Source: CRMLS #SR25078395 | ||

