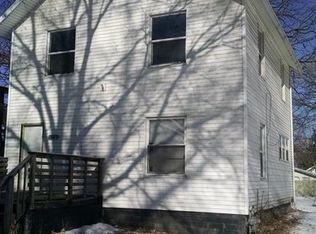Sold for $199,000 on 05/24/23
$199,000
1409 Harrison Ave, Des Moines, IA 50314
3beds
1,436sqft
Single Family Residence
Built in 1895
6,490.44 Square Feet Lot
$188,300 Zestimate®
$139/sqft
$1,569 Estimated rent
Home value
$188,300
$173,000 - $200,000
$1,569/mo
Zestimate® history
Loading...
Owner options
Explore your selling options
What's special
Welcome home! This four square is sure to wow you from the minute you walk in the door with all the original woodwork preserved and historic character of the home. The original attention to detail still exists over 100 years later. The open foyer is the perfect drop zone for your guests coming in the front door. The beautiful stained double doors lead you into an open living room. Right off the living room, you'll find a spacious dining room perfect for hosting gatherings. The main level also features the kitchen with a walk in pantry and all appliances are included. Upstairs you will find 3 bedrooms with a master big enough for a king bed and 2 kids bedrooms with newer carpet. There is also a fourth non conforming bedroom upstairs which could be used for an office. With parking off the alley, you'll love the private backyard which is perfect for your family to enjoy. Evelyn Davis Park is also only 1 block away! This home is move in ready with brand new siding on the home and a newer roof completed in 2019. The curb appeal will certainly make you feel proud to own this home in the Mondamin Presidential neighborhood. The home also qualifies for NFC Financing. Call today for your private showing!
Zillow last checked: 8 hours ago
Listing updated: May 25, 2023 at 01:17pm
Listed by:
Tim Lucken (515)343-4860,
Goldfinch Realty Group
Bought with:
Rob Langloss
Realty ONE Group Impact
Kelly Schall
Realty ONE Group Impact
Source: DMMLS,MLS#: 670257 Originating MLS: Des Moines Area Association of REALTORS
Originating MLS: Des Moines Area Association of REALTORS
Facts & features
Interior
Bedrooms & bathrooms
- Bedrooms: 3
- Bathrooms: 1
- Full bathrooms: 1
Heating
- Forced Air, Gas, Natural Gas
Cooling
- Central Air
Appliances
- Included: Dryer, Dishwasher, Microwave, Refrigerator, Stove, Washer
Features
- Separate/Formal Dining Room, Window Treatments
- Flooring: Carpet, Hardwood, Tile
- Basement: Unfinished
Interior area
- Total structure area: 1,436
- Total interior livable area: 1,436 sqft
- Finished area below ground: 0
Property
Features
- Levels: Two
- Stories: 2
- Patio & porch: Deck
- Exterior features: Deck, Fully Fenced, Storage
- Fencing: Chain Link,Full
Lot
- Size: 6,490 sqft
- Dimensions: 50 x 130
- Features: Rectangular Lot
Details
- Additional structures: Storage
- Parcel number: 08003876000000
- Zoning: Res
Construction
Type & style
- Home type: SingleFamily
- Architectural style: Two Story,Square Design
- Property subtype: Single Family Residence
Materials
- Frame
- Foundation: Brick/Mortar
- Roof: Asphalt,Shingle
Condition
- Year built: 1895
Utilities & green energy
- Sewer: Public Sewer
- Water: Public
Community & neighborhood
Security
- Security features: Smoke Detector(s)
Location
- Region: Des Moines
Other
Other facts
- Listing terms: Cash,Conventional,FHA,VA Loan
- Road surface type: Concrete
Price history
| Date | Event | Price |
|---|---|---|
| 5/24/2023 | Sold | $199,000-0.5%$139/sqft |
Source: | ||
| 4/24/2023 | Pending sale | $199,990$139/sqft |
Source: | ||
| 4/20/2023 | Price change | $199,990-4.7%$139/sqft |
Source: | ||
| 4/10/2023 | Price change | $209,900-2.3%$146/sqft |
Source: | ||
| 4/4/2023 | Listed for sale | $214,900+82.9%$150/sqft |
Source: | ||
Public tax history
| Year | Property taxes | Tax assessment |
|---|---|---|
| 2024 | $2,142 +41.3% | $119,400 |
| 2023 | $1,516 +0.9% | $119,400 +63.1% |
| 2022 | $1,502 +7.4% | $73,200 |
Find assessor info on the county website
Neighborhood: King Irving
Nearby schools
GreatSchools rating
- 4/10King Elementary SchoolGrades: K-5Distance: 0.3 mi
- 3/10Callanan Middle SchoolGrades: 6-8Distance: 1.5 mi
- 4/10Roosevelt High SchoolGrades: 9-12Distance: 2.2 mi
Schools provided by the listing agent
- District: Des Moines Independent
Source: DMMLS. This data may not be complete. We recommend contacting the local school district to confirm school assignments for this home.

Get pre-qualified for a loan
At Zillow Home Loans, we can pre-qualify you in as little as 5 minutes with no impact to your credit score.An equal housing lender. NMLS #10287.
