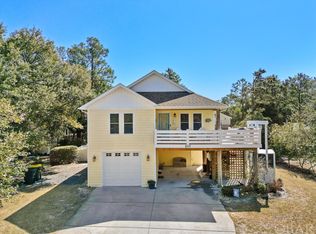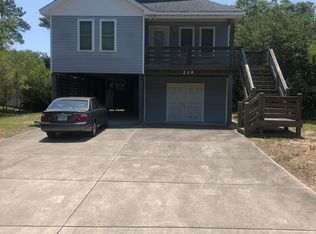In the heart of things, away from it all! Located at MP 9.5 , you're half way to wherever you need to go, but this charming cottage with lushly landscaped yard provides privacy and serenity at day's end. Corner lot has true curb appeal with inviting front covered porch and sunny side deck. Home features beautiful upgrades, starting with the granite kitchen and island featuring stainless appliances, custom tile work and high-end gas range. Wood flooring and surround sound in living room and handsome wrought iron staircase. Two spacious upstairs bedrooms incorporate dormers with nostalgic window benches and walk in closets. Breathtaking granite Jack and Jill bath links these two bedrooms, and the spacious third bedroom is located downstairs at the rear of the home. Second completely remodeled bath with tile flooring and wall accents is nearby, and convenient mud room is located off kitchen with access to separate laundry room, side deck and door to back yard. The irrigated yard features mature landscaping around the perimeter that camouflages complete fence system to keep pets safe and secure. Stone pavers create meandering walkways and free form back deck includes nooks with built in seating. Two storage buildings are on site, including a workshop with electiricty and tons of cabinetry/work space. This home has it all: Great condition, great location, great price!
This property is off market, which means it's not currently listed for sale or rent on Zillow. This may be different from what's available on other websites or public sources.


