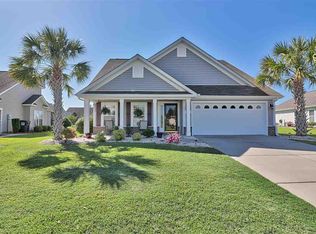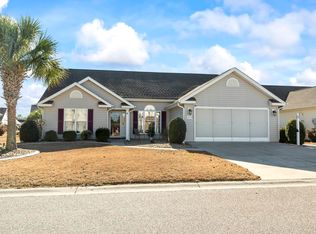Put this Home TOP of your "MUST SEE" list. Immediately your eyes will be drawn to the luscious lawn, immaculate landscaping, curb scaping and custom painted driveway. Upon entering this 2200 square foot, three-bedroom, two full baths, SPLIT floor plan home, you are taken back by open tiled foyer and the beautiful custom engineered flooring (color: tobacco Rd Acacia) that leads you in to the Great/Family Room, Formal Living Room and Kitchen. The Great/Family room has a vaulted ceiling and an abundance of natural light floods the room from the windows. On to the kitchen: Tiled floor throughout... Counters, and backsplash have been beautifully redone. Ample storage space is provided plus a roomy pantry. The breakfast nook is adorable with a wide sunlight view on to the rear of the property and the enclosed sunroom with Easy Breeze windows. Adjacent to the breakfast nook we have the Master bedroom and Master bath. Bathroom has tiled floor throughout, a double-sink vanity with ample drawer space, garden tub, separate shower, commode and large walk-in closet. The second and third bedrooms are situated on the opposite side of the house sharing a tile floored full bathroom. Property has an irritation system. Roof was replaced 18 months ago. The HVAC and hot water heater are the original units but still work great! Driveway can accommodate two large vehicles easily, whilst the over-sized two car garage provides ample storage options. More storage/ attic space above the garage including a Versa powered lift that can hold up to 200 pounds while be lifted into the attic with the push of a button. The Hillsborough Community has a club house, playground and pool. All this conveniently located just minutes from all the shopping and restaurants off International Drive. Come see for yourself! Square footage is approximate and not guaranteed. Buyers responsible for verification.
This property is off market, which means it's not currently listed for sale or rent on Zillow. This may be different from what's available on other websites or public sources.


