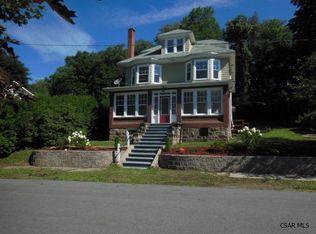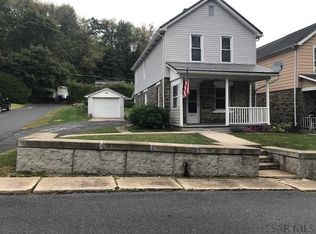I am willing to entertain offers from buyer's agents and will pay their fee - but all other mortgage, inspection, appraisal and/or fees/taxes related to the purchase are buyer's responsibility. This well-kept home greets you with an attractively landscaped front yard leading to an inviting covered front porch with awning. The entryway is tiled and has a convenient coat closet. It opens directly into the family room. The home features hardwood floors throughout other than new waterproof laminate floors in both baths and the kitchen. The family room is generously sized at 25’x12’. It leads to the dining room which is perfect for family meals and measures 12’x11.5’. The wall adjoining the kitchen features a large pass-through with a marble sill. The galley kitchen features a new counter, double-basin stainless steel sink and Delta faucet. It has a lighted ceiling fan to help keep it cool. This room measures 11.5’x 8’ and includes the fridge, electric stove and microwave. The hall off the family room leads to the main full bath and the two first-floor bedrooms. Both bedrooms offer two windows and lighted ceiling fans and both measure 12’x14’. The main bath has been fully remodeled including new toilet, vanity, medicine cabinet, subway tile shower surround, lime Italian plaster walls, lighting and waterproof flooring. Upstairs is another full bath with immaculate vintage console sink and new matching tub fixtures. It also features new tile surround, waterproof flooring and lime Italian plaster walls and measures about 5.5’x8.5’. The master bedroom is large at 20’x13.6’ with a 5.5’x12.75’ sitting area in the front dormer. There are three scuttle attics upstairs offering lots of storage. The downstairs windows are casement (crank-out) windows. The upstairs has sliding sash windows that can take small window air conditioners. The basement is unfinished with painted stone walls and concrete floor. There is a 3rd toilet in a privacy stall here. The circuit breaker box, water heater and boiler furnace are here also. The home is heated with steam baseboard heaters or upright radiators. There is an exterior entrance to the basement through heavy, locking steel storm doors and an interior door. The back door of the home is off the dining room and leads to another covered porch on the back of the house. From there you can take a walkway around to the side of the house or take three stairs leading up into the back yard and landscaped wooded back lot.
This property is off market, which means it's not currently listed for sale or rent on Zillow. This may be different from what's available on other websites or public sources.


