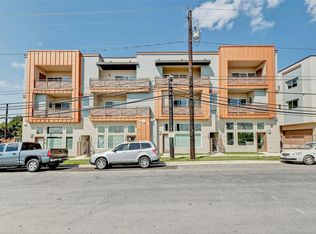Available 08.01.2025. Discover exceptional design and everyday comfort in this spacious 3-bedroom, 2.5-bathroom home, built in 2021 and perfectly situated in vibrant East Austin. Showcasing a thoughtfully designed open-concept floor plan, the home features a beautiful combination of wood and tile flooring, abundant natural light, and high-end finishes throughout. The chef-inspired kitchen is the centerpiece of the home, offering shaker-style cabinetry, quartz countertops, stainless steel appliances, a large center island, striking tile backsplash, and a kitchen bar perfect for entertaining or casual meals. Just off the kitchen is a flexible space ideal for a home office, bar area, or additional storage. The main-level living and dining areas flow seamlessly to the private fenced backyard and oversized patio an ideal setup for outdoor entertaining, relaxing, or simply enjoying the Austin sunshine. Upstairs, all three bedrooms offer comfort and versatility. Two of the bedrooms include private walk-out balconies, while the luxurious primary suite features a generous walk-in closet and a spa-like bathroom complete with double vanities, designer fixtures, and a tiled walk-in shower. Additional highlights include a dedicated laundry room, ample closet space, and a covered carport with extra storage. Washer, dryer, and refrigerator are included. Just minutes from downtown Austin and conveniently close to local shops, restaurants, bars, and entertainment, this home offers the perfect balance of modern style and urban convenience.
Condo for rent
$3,600/mo
1409 Greenwood Ave #B, Austin, TX 78721
3beds
1,950sqft
Price may not include required fees and charges.
Condo
Available Fri Aug 1 2025
Cats, dogs OK
Central air, ceiling fan
Gas dryer hookup laundry
2 Attached garage spaces parking
Natural gas, central
What's special
Oversized patioOpen-concept floor planHigh-end finishesAbundant natural lightStainless steel appliancesFlexible spaceThree bedrooms
- 2 days
- on Zillow |
- -- |
- -- |
Travel times
Looking to buy when your lease ends?
Consider a first-time homebuyer savings account designed to grow your down payment with up to a 6% match & 4.15% APY.
Facts & features
Interior
Bedrooms & bathrooms
- Bedrooms: 3
- Bathrooms: 3
- Full bathrooms: 2
- 1/2 bathrooms: 1
Heating
- Natural Gas, Central
Cooling
- Central Air, Ceiling Fan
Appliances
- Included: Dishwasher, Disposal, Microwave, Oven, Range, Refrigerator, WD Hookup
- Laundry: Gas Dryer Hookup, Hookups, Main Level, Washer Hookup
Features
- 2 Primary Baths, Bookcases, Ceiling Fan(s), Double Vanity, Gas Dryer Hookup, High Speed Internet, Kitchen Island, Open Floorplan, Quartz Counters, Recessed Lighting, WD Hookup, Walk In Closet, Walk-In Closet(s), Washer Hookup
- Flooring: Tile, Wood
Interior area
- Total interior livable area: 1,950 sqft
Property
Parking
- Total spaces: 2
- Parking features: Attached, Carport, Covered
- Has attached garage: Yes
- Has carport: Yes
- Details: Contact manager
Features
- Stories: 2
- Exterior features: Contact manager
- Has view: Yes
- View description: Contact manager
Details
- Parcel number: 956415
Construction
Type & style
- Home type: Condo
- Property subtype: Condo
Materials
- Roof: Asphalt
Condition
- Year built: 2021
Building
Management
- Pets allowed: Yes
Community & HOA
Location
- Region: Austin
Financial & listing details
- Lease term: Negotiable
Price history
| Date | Event | Price |
|---|---|---|
| 7/3/2025 | Listed for rent | $3,600$2/sqft |
Source: Unlock MLS #4910105 | ||
| 10/27/2021 | Listing removed | -- |
Source: | ||
| 9/15/2021 | Pending sale | $750,000$385/sqft |
Source: | ||
| 6/29/2021 | Listed for sale | $750,000$385/sqft |
Source: | ||
![[object Object]](https://photos.zillowstatic.com/fp/5816c8787923f8b6c09b8b0d0aa9dc2b-p_i.jpg)
