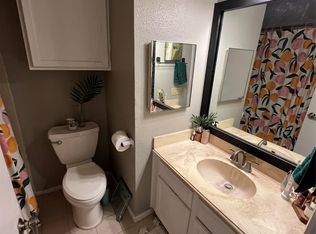Discover a luxurious living experience at 1409 Greenwood AVE A, Austin TX 78721, a stunning condominium in great condition. This residence offers an amazing design and top-tier materials, promising a lifestyle of comfort and sophistication. The kitchen stands as a testament to culinary inspiration, featuring shaker cabinets that provide ample storage and visual appeal. A large kitchen island anchors the space, offering a central hub for meal preparation and casual dining. The backsplash adds a touch of elegance and protects the walls, while the kitchen bar provides a perfect spot for entertaining guests or enjoying a morning coffee. In the bathrooms, discover a sanctuary of relaxation and rejuvenation. Each bathroom features a double vanity, offering plenty of space for personal care. The tiled walk-in shower adds a spa-like touch, inviting you to unwind after a long day. This home includes a fenced backyard, offering a secure and private outdoor space for relaxation and recreation. The open floor plan creates a seamless living area, perfect for gatherings and everyday living. Enjoy fresh air and views from the balcony or relax on the patio, both ideal for savoring the Austin weather. Find convenience in the laundry room and ample storage in the walk-in closet. The property also features one garage space. This condominium, built in 2021, offers three bedrooms and two full bath bathrooms with a powder room down. Experience the pinnacle of Austin living in this luxurious condominium, designed for those who appreciate quality and style.
Condo for rent
$3,800/mo
1409 Greenwood Ave #A, Austin, TX 78721
3beds
1,950sqft
Price is base rent and doesn't include required fees.
Condo
Available now
Dogs OK
Central air, ceiling fan
Gas dryer hookup laundry
2 Attached garage spaces parking
Natural gas, central
What's special
Open floor planKitchen barAmazing designShaker cabinetsFenced backyardWalk-in closetLaundry room
- 43 days
- on Zillow |
- -- |
- -- |
Travel times
Facts & features
Interior
Bedrooms & bathrooms
- Bedrooms: 3
- Bathrooms: 3
- Full bathrooms: 2
- 1/2 bathrooms: 1
Heating
- Natural Gas, Central
Cooling
- Central Air, Ceiling Fan
Appliances
- Included: Dishwasher, Disposal, Microwave, Oven, Refrigerator, WD Hookup
- Laundry: Gas Dryer Hookup, Hookups, Lower Level, Washer Hookup
Features
- 2 Primary Baths, Built-in Features, Ceiling Fan(s), Double Vanity, Gas Dryer Hookup, Kitchen Island, Quartz Counters, Recessed Lighting, WD Hookup, Walk In Closet, Walk-In Closet(s), Washer Hookup
- Flooring: Tile, Wood
Interior area
- Total interior livable area: 1,950 sqft
Property
Parking
- Total spaces: 2
- Parking features: Attached, Carport, Covered
- Has attached garage: Yes
- Has carport: Yes
- Details: Contact manager
Features
- Stories: 2
- Exterior features: Contact manager
- Has view: Yes
- View description: Contact manager
Details
- Parcel number: 956414
Construction
Type & style
- Home type: Condo
- Property subtype: Condo
Materials
- Roof: Asphalt
Condition
- Year built: 2021
Building
Management
- Pets allowed: Yes
Community & HOA
Location
- Region: Austin
Financial & listing details
- Lease term: 12 Months
Price history
| Date | Event | Price |
|---|---|---|
| 5/7/2025 | Price change | $3,800-5%$2/sqft |
Source: Unlock MLS #7291060 | ||
| 4/11/2025 | Listed for rent | $4,000$2/sqft |
Source: Unlock MLS #7291060 | ||
| 10/27/2021 | Listing removed | -- |
Source: | ||
| 10/16/2021 | Pending sale | $750,000$385/sqft |
Source: | ||
| 10/16/2021 | Listed for sale | $750,000$385/sqft |
Source: | ||
![[object Object]](https://photos.zillowstatic.com/fp/5816c8787923f8b6c09b8b0d0aa9dc2b-p_i.jpg)
