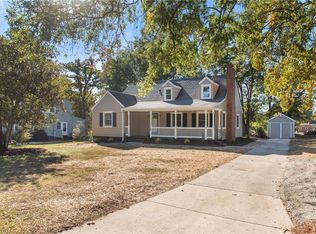Nice brick ranch-style home in West Burlington. Living room has lots of natural light and carpeting. Eat-in kitchen includes electric range, range hood, dishwasher, microwave, refrigerator, washer and dryer. Master bedroom has hardwood floor, and half bath. Bedroom 2 has hardwood flooring and Bedroom 3 has carpet. Hall bath has tile flooring & tub/shower combo. Large rear patio and concrete parking pad, paved drive, attached storage room and nice rear yard. Property being sold AS IS.
This property is off market, which means it's not currently listed for sale or rent on Zillow. This may be different from what's available on other websites or public sources.
