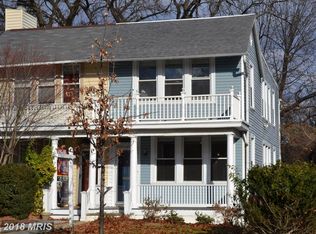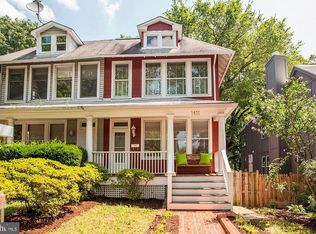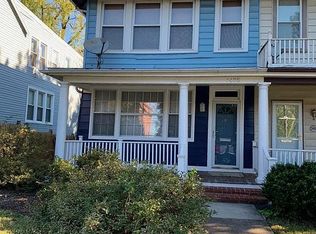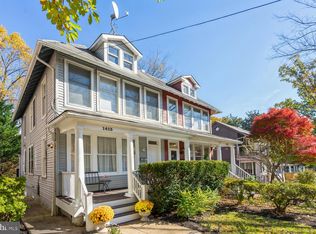Charming Light-Filled 4-Bedroom Home Near Georgetown Welcome to your new home - a beautifully updated 4 bedroom, 3.5 bath residence just a short walk from Georgetown University, Georgetown Hospital, and the Georgetown Waterfront. Fully renovated in 2019, this inviting property combines classic comfort with modern upgrades, offering airy, light-filled rooms and thoughtful finishes throughout. The open-concept living and dining areas flow seamlessly into a contemporary kitchen featuring sleek cabinetry, stainless steel appliances, and plenty of space for cooking and entertaining. Each bedroom provides generous storage and natural light, while the updated bathrooms add a touch of luxury to your daily routine. The upstairs level offers three bedrooms and two full baths, while the basement has an additional private bedroom and bath with its own private entrance through the backyard if needed. Enjoy a detached oversized one-car garage, ideal for parking and additional storage, and access to plentiful street parking. Unwind in the lush backyard shaded by a stunning walnut tree, the perfect spot for relaxing or hosting friends. You're just a few steps away from walking and biking trails, including Glover Archbold and the Capital Crescent. Also in close proximity to Hardy Park with a dog park, playgrounds, tennis and basketball courts, and splash pad. The home is just under 1 mile to Rosslyn Metro and on the C85 and D94 bus lines. Nestled in a quiet, tree-lined neighborhood, this home offers both peaceful living and unbeatable convenience. Earliest availability is Feb 15. Can potentially offer the home furnished for an additional fee if needed. Requirements Credit and background check required Proof of income (3x monthly rent recommended) No smoking Pets: negotiable with deposit Equal Housing Opportunity Renter is responsible for all utilities - gas, water, electric, and cable/internet.
This property is off market, which means it's not currently listed for sale or rent on Zillow. This may be different from what's available on other websites or public sources.



