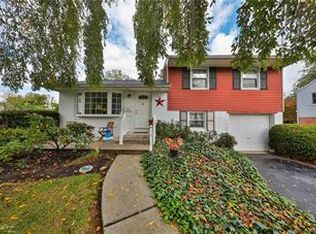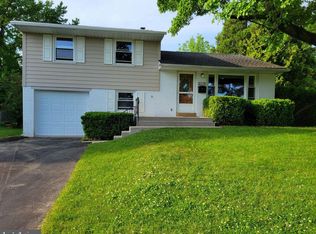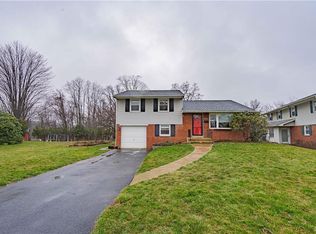Sold for $290,000
$290,000
1409 Exeter Rd, Allentown, PA 18103
3beds
1,270sqft
Single Family Residence
Built in 1956
0.3 Acres Lot
$332,300 Zestimate®
$228/sqft
$2,049 Estimated rent
Home value
$332,300
$316,000 - $349,000
$2,049/mo
Zestimate® history
Loading...
Owner options
Explore your selling options
What's special
This updated split level located in a delightful neighborhood with many conveniences nearby, offers a comfortable floor plan with an open concept design. Hardwood floors span throughout the home. The oversized front window allows light to pour in to a spacious and open living area on the main floor. The updated kitchen and adjacent dining area make entertaining guests a breeze. The upper level has three great bedrooms a linen closet, and updated bathroom. Down the steps you will find a finished lower level that offers endless opportunities for use but makes a great family room. Unwind after a long day on the concrete patio. Back yard barbecues and gardening is easy to do because the yard is so large! Perfect size 1 car garage and driveway for additional off street parking, plus Route 78 is minutes away. 1 year Home warranty. included in the sale !
Zillow last checked: 8 hours ago
Listing updated: September 16, 2023 at 11:00am
Listed by:
Alexis Oakley 610-428-2952,
Weichert Realtors
Bought with:
Jose A. Lopez-Rocha, RS355984
Realty One Group Supreme
Source: GLVR,MLS#: 722144 Originating MLS: Lehigh Valley MLS
Originating MLS: Lehigh Valley MLS
Facts & features
Interior
Bedrooms & bathrooms
- Bedrooms: 3
- Bathrooms: 1
- Full bathrooms: 1
Bedroom
- Level: Second
- Dimensions: 10.50 x 8.50
Bedroom
- Level: Second
- Dimensions: 11.00 x 12.00
Bedroom
- Level: Second
- Dimensions: 13.90 x 10.80
Dining room
- Level: First
- Dimensions: 11.50 x 9.00
Family room
- Level: Lower
- Dimensions: 18.00 x 8.00
Other
- Level: Second
- Dimensions: 8.00 x 7.00
Kitchen
- Level: First
- Dimensions: 11.00 x 10.00
Laundry
- Description: WALK OUT TO BACK YARD AND CONCRETE PATIO
- Level: Lower
- Dimensions: 9.00 x 4.00
Living room
- Level: First
- Dimensions: 16.11 x 13.40
Heating
- Baseboard
Cooling
- Ceiling Fan(s), Wall/Window Unit(s)
Appliances
- Included: Dishwasher, Oven, Oil Water Heater, Range
- Laundry: Washer Hookup, Dryer Hookup, Lower Level
Features
- Dining Area, Separate/Formal Dining Room, Family Room Lower Level
- Flooring: Hardwood, Linoleum
- Basement: Finished,Other
Interior area
- Total interior livable area: 1,270 sqft
- Finished area above ground: 1,270
- Finished area below ground: 0
Property
Parking
- Total spaces: 1
- Parking features: Attached, Garage, Off Street, On Street
- Attached garage spaces: 1
- Has uncovered spaces: Yes
Features
- Levels: Multi/Split
- Stories: 2
Lot
- Size: 0.30 Acres
Details
- Parcel number: 549536089581001
- Zoning: R3-MEDIUM - LOW DENSITY R
- Special conditions: None
Construction
Type & style
- Home type: SingleFamily
- Architectural style: Split Level
- Property subtype: Single Family Residence
Materials
- Brick, Vinyl Siding
- Roof: Asphalt,Fiberglass
Condition
- Year built: 1956
Utilities & green energy
- Sewer: Public Sewer
- Water: Public
Community & neighborhood
Location
- Region: Allentown
- Subdivision: Oxford Park
Other
Other facts
- Listing terms: Cash,Conventional,FHA
- Ownership type: Fee Simple
Price history
| Date | Event | Price |
|---|---|---|
| 9/15/2023 | Sold | $290,000+5.5%$228/sqft |
Source: | ||
| 8/18/2023 | Pending sale | $275,000$217/sqft |
Source: | ||
| 8/10/2023 | Listed for sale | $275,000+31%$217/sqft |
Source: | ||
| 10/7/2020 | Sold | $210,000+0.5%$165/sqft |
Source: | ||
| 8/19/2020 | Listed for sale | $209,000+92.6%$165/sqft |
Source: BHHS Fox & Roach Macungie #645722 Report a problem | ||
Public tax history
| Year | Property taxes | Tax assessment |
|---|---|---|
| 2025 | $4,762 +7.7% | $147,000 |
| 2024 | $4,423 +5.4% | $147,000 |
| 2023 | $4,196 | $147,000 |
Find assessor info on the county website
Neighborhood: 18103
Nearby schools
GreatSchools rating
- 6/10Salisbury Middle SchoolGrades: 5-8Distance: 0.4 mi
- 6/10Salisbury Senior High SchoolGrades: 9-12Distance: 3.4 mi
- 5/10Salisbury Elementary SchoolGrades: K-4Distance: 4.1 mi
Schools provided by the listing agent
- District: Salisbury
Source: GLVR. This data may not be complete. We recommend contacting the local school district to confirm school assignments for this home.

Get pre-qualified for a loan
At Zillow Home Loans, we can pre-qualify you in as little as 5 minutes with no impact to your credit score.An equal housing lender. NMLS #10287.


