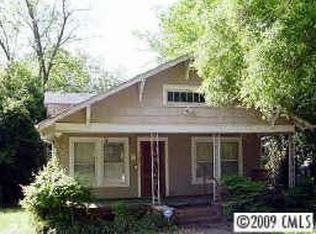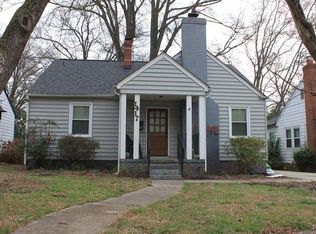Closed
$375,000
1409 Effingham Rd, Charlotte, NC 28208
3beds
1,683sqft
Single Family Residence
Built in 1948
0.17 Acres Lot
$487,100 Zestimate®
$223/sqft
$2,722 Estimated rent
Home value
$487,100
$434,000 - $546,000
$2,722/mo
Zestimate® history
Loading...
Owner options
Explore your selling options
What's special
PRICED TO SELL. Don't miss this investor-friendly gem in the heart of booming Enderly Park—just minutes from Uptown Charlotte and surrounded by the area’s best restaurants, breweries, coffee shops, dog bars, and more. Perfect for investors looking for a quick flip, or a homeowner who wants a couple renovation projects! This spacious 3-bedroom, 3-bathroom home includes an office, with the primary bed and 1 guest bed being on the main. The remodeled kitchen and two updated bathrooms pair beautifully with brand-new flooring throughout, giving the home a fresh and modern feel. With no HOA restrictions, you’ve got the freedom to make this home truly yours. It's perfect for buyers who want a few projects to make it shine—finish the primary bathroom to your taste and design your dream backyard retreat. Whether you're looking to invest or put down roots in a fast-growing neighborhood, this would be a simple project to be finished and made your own!
Zillow last checked: 8 hours ago
Listing updated: May 29, 2025 at 07:58am
Listing Provided by:
Mackenzie Amirfar mackenzie@serhant.com,
SERHANT
Bought with:
Non Member
Canopy Administration
Source: Canopy MLS as distributed by MLS GRID,MLS#: 4241362
Facts & features
Interior
Bedrooms & bathrooms
- Bedrooms: 3
- Bathrooms: 3
- Full bathrooms: 3
- Main level bedrooms: 2
Primary bedroom
- Features: Split BR Plan, Walk-In Closet(s)
- Level: Main
Bedroom s
- Level: Main
Bedroom s
- Level: Upper
Bathroom full
- Level: Main
Bathroom full
- Level: Main
Bathroom full
- Level: Upper
Kitchen
- Level: Main
Laundry
- Level: Main
Living room
- Features: Breakfast Bar, Built-in Features, Kitchen Island, Open Floorplan
- Level: Main
Office
- Level: Upper
Heating
- Heat Pump
Cooling
- Ceiling Fan(s), Central Air
Appliances
- Included: Dishwasher, Disposal, Electric Oven, Electric Range, Microwave, Refrigerator with Ice Maker
- Laundry: Laundry Room, Main Level
Features
- Breakfast Bar, Built-in Features, Kitchen Island, Open Floorplan, Storage, Walk-In Closet(s)
- Flooring: Tile, Vinyl
- Has basement: No
- Fireplace features: Family Room
Interior area
- Total structure area: 1,683
- Total interior livable area: 1,683 sqft
- Finished area above ground: 1,683
- Finished area below ground: 0
Property
Parking
- Parking features: Driveway
- Has uncovered spaces: Yes
Features
- Levels: Two
- Stories: 2
- Fencing: Partial
Lot
- Size: 0.17 Acres
Details
- Parcel number: 06501544
- Zoning: N1-D
- Special conditions: Undisclosed
Construction
Type & style
- Home type: SingleFamily
- Property subtype: Single Family Residence
Materials
- Vinyl
- Foundation: Crawl Space
Condition
- New construction: No
- Year built: 1948
Utilities & green energy
- Sewer: Public Sewer
- Water: City
Community & neighborhood
Location
- Region: Charlotte
- Subdivision: Enderly Park
Other
Other facts
- Listing terms: Cash,Conventional,FHA 203(K)
- Road surface type: Concrete, Paved
Price history
| Date | Event | Price |
|---|---|---|
| 7/7/2025 | Listing removed | $2,750$2/sqft |
Source: Zillow Rentals Report a problem | ||
| 6/29/2025 | Listed for rent | $2,750$2/sqft |
Source: Zillow Rentals Report a problem | ||
| 5/28/2025 | Sold | $375,000-6.2%$223/sqft |
Source: | ||
| 5/9/2025 | Price change | $399,900-2.5%$238/sqft |
Source: | ||
| 5/2/2025 | Price change | $410,000-1.2%$244/sqft |
Source: | ||
Public tax history
| Year | Property taxes | Tax assessment |
|---|---|---|
| 2025 | -- | $333,100 |
| 2024 | $2,676 +56.5% | $333,100 +55.6% |
| 2023 | $1,710 +40.7% | $214,100 +89.6% |
Find assessor info on the county website
Neighborhood: Enderly Park
Nearby schools
GreatSchools rating
- 4/10Ashley Park Elementary SchoolGrades: PK-8Distance: 0.8 mi
- 5/10West Charlotte HighGrades: 9-12Distance: 2.2 mi
Get a cash offer in 3 minutes
Find out how much your home could sell for in as little as 3 minutes with a no-obligation cash offer.
Estimated market value
$487,100
Get a cash offer in 3 minutes
Find out how much your home could sell for in as little as 3 minutes with a no-obligation cash offer.
Estimated market value
$487,100

