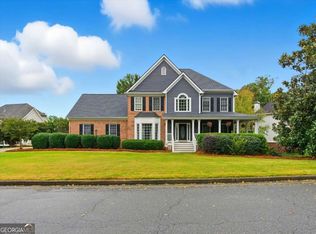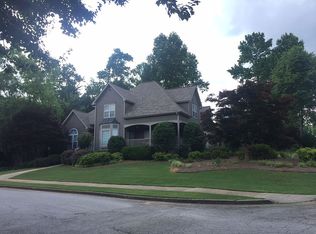Closed
$590,000
1409 Echo Mill Dr, Powder Springs, GA 30127
5beds
4,159sqft
Single Family Residence
Built in 1996
0.39 Acres Lot
$588,100 Zestimate®
$142/sqft
$2,746 Estimated rent
Home value
$588,100
$547,000 - $635,000
$2,746/mo
Zestimate® history
Loading...
Owner options
Explore your selling options
What's special
Welcome to this meticulously maintained, move-in ready home offering timeless charm and modern upgrades throughout. Nestled on a beautifully landscaped, level lot in the desirable Echo Mill subdivision, this residence is a true standout. The inviting rocking chair front porch sets the stage for a warm welcome. Inside, a dramatic two-story great room showcases a wood-burning fireplace and custom stained-glass window, with rich hardwood flooring extending throughout the main level and upstairs hallway. A private office or formal living room with French doors provides ideal flexibility for today's lifestyle. The gourmet kitchen is designed to impress, featuring oak cabinetry with pull-out shelving, granite countertops, tumbled stone tile backsplash, stainless steel appliances, wine rack, and an oversized pantry with custom pull-outs. The open staircase with wrought iron balusters overlooks the spacious great room, creating an open and airy flow. The luxurious owner's suite is a true retreat, complete with a sitting area, three closets-including a custom walk-in system-and a completely renovated spa-style bath with granite countertops, jetted tub, frameless glass shower, tile flooring, and raised vanities. All bathrooms have been tastefully updated to reflect current design trends. The finished terrace level offers incredible versatility with a large media/game room, additional bedroom or guest suite, a fully updated bath, and a hidden workshop concealed behind a custom door. Outdoor living is maximized with a vaulted screened porch, expansive deck perfect for grilling, and a covered brick patio leading to a hot tub oasis. The professionally landscaped yard is equipped with an irrigation system in both front and back. Additional features include energy-efficient windows with capped exterior trim and Hardi-plank siding. Freshly painted exterior trim, front and back porches. Residents of Echo Mill enjoy top-tier amenities 2 club houses, 2 swimming pools, tennis courts, basketball court, volleyball court, and beautiful walking trails. Access to award-winning schools. This exceptional property blends elegance, functionality, and location-schedule your private showing today!
Zillow last checked: 8 hours ago
Listing updated: July 17, 2025 at 06:45am
Listed by:
Liliya Kapilevich 678-481-4486,
Keller Williams Realty Atlanta North,
Anna Howard 678-523-9405,
Keller Williams Realty Atlanta North
Bought with:
Adam Kosarick, 366996
Fathom Realty GA, LLC
Source: GAMLS,MLS#: 10536844
Facts & features
Interior
Bedrooms & bathrooms
- Bedrooms: 5
- Bathrooms: 4
- Full bathrooms: 3
- 1/2 bathrooms: 1
Kitchen
- Features: Breakfast Area, Breakfast Room, Kitchen Island, Walk-in Pantry
Heating
- Central
Cooling
- Ceiling Fan(s), Central Air
Appliances
- Included: Dishwasher, Disposal, Microwave
- Laundry: In Hall
Features
- Separate Shower, Entrance Foyer, Walk-In Closet(s)
- Flooring: Carpet, Hardwood, Tile
- Windows: Double Pane Windows, Window Treatments
- Basement: Bath Finished,Daylight,Exterior Entry,Finished,Full,Interior Entry
- Number of fireplaces: 1
- Fireplace features: Family Room, Gas Log, Gas Starter
- Common walls with other units/homes: No Common Walls
Interior area
- Total structure area: 4,159
- Total interior livable area: 4,159 sqft
- Finished area above ground: 2,798
- Finished area below ground: 1,361
Property
Parking
- Total spaces: 2
- Parking features: Garage, Garage Door Opener
- Has garage: Yes
Features
- Levels: Two
- Stories: 2
- Patio & porch: Deck, Patio, Screened
- Exterior features: Balcony
- Body of water: None
Lot
- Size: 0.39 Acres
- Features: Level
Details
- Parcel number: 19028900210
Construction
Type & style
- Home type: SingleFamily
- Architectural style: Brick Front,Traditional
- Property subtype: Single Family Residence
Materials
- Brick, Concrete
- Foundation: Slab
- Roof: Composition
Condition
- Resale
- New construction: No
- Year built: 1996
Utilities & green energy
- Sewer: Public Sewer
- Water: Public
- Utilities for property: Cable Available, Electricity Available, High Speed Internet, Natural Gas Available, Sewer Available, Underground Utilities, Water Available
Community & neighborhood
Security
- Security features: Smoke Detector(s)
Community
- Community features: Clubhouse, Playground, Pool, Tennis Court(s)
Location
- Region: Powder Springs
- Subdivision: Echo Mill
HOA & financial
HOA
- Has HOA: Yes
- HOA fee: $775 annually
- Services included: Maintenance Grounds, Swimming, Tennis
Other
Other facts
- Listing agreement: Exclusive Right To Sell
- Listing terms: Cash,Conventional,FHA
Price history
| Date | Event | Price |
|---|---|---|
| 7/16/2025 | Sold | $590,000$142/sqft |
Source: | ||
| 6/14/2025 | Pending sale | $590,000$142/sqft |
Source: | ||
| 6/5/2025 | Listed for sale | $590,000+42.2%$142/sqft |
Source: | ||
| 4/6/2020 | Sold | $415,000$100/sqft |
Source: | ||
| 2/21/2020 | Pending sale | $415,000$100/sqft |
Source: Atlanta Communities #8737995 | ||
Public tax history
| Year | Property taxes | Tax assessment |
|---|---|---|
| 2024 | $6,747 +7.5% | $223,780 +7.5% |
| 2023 | $6,277 +30.5% | $208,200 +31.4% |
| 2022 | $4,810 | $158,476 |
Find assessor info on the county website
Neighborhood: 30127
Nearby schools
GreatSchools rating
- 8/10Kemp Elementary SchoolGrades: PK-5Distance: 0.9 mi
- 8/10Lost Mountain Middle SchoolGrades: 6-8Distance: 3.8 mi
- 9/10Hillgrove High SchoolGrades: 9-12Distance: 2.3 mi
Schools provided by the listing agent
- Elementary: Kemp
- Middle: Lost Mountain
- High: Hillgrove
Source: GAMLS. This data may not be complete. We recommend contacting the local school district to confirm school assignments for this home.
Get a cash offer in 3 minutes
Find out how much your home could sell for in as little as 3 minutes with a no-obligation cash offer.
Estimated market value
$588,100
Get a cash offer in 3 minutes
Find out how much your home could sell for in as little as 3 minutes with a no-obligation cash offer.
Estimated market value
$588,100


