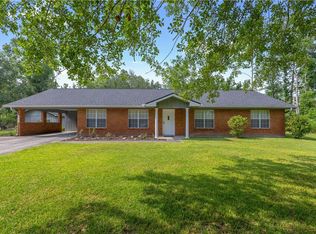Sold on 10/13/25
Price Unknown
1409 E Houston River Rd, Sulphur, LA 70663
3beds
2,050sqft
Single Family Residence, Residential
Built in 1980
2 Acres Lot
$-- Zestimate®
$--/sqft
$1,661 Estimated rent
Home value
Not available
Estimated sales range
Not available
$1,661/mo
Zestimate® history
Loading...
Owner options
Explore your selling options
What's special
Completely updated 3 Bed, 2 Bath Home on 2 ACRES - plus 30' x 40' Shop/Office, ideal for work-from-home setups, hobbies, or extra storage. Home offers a spacious open floor plan with a huge, wide-open kitchen and living room area for entertaining. Kitchen features tons of quartz countertop space, a large central island with range oven, and ample cabinetry. Lots of windows / natural light in kitchen and living room. Master suite includes double walk-in closets, beautifully updated, en-suite, soaker tub, separate tiled shower as well as individual, his and her vanities. A massive utility/mud room provides plenty of space for storage, laundry, and convenience. Conveniently located with easy access to Lake Charles, Sulphur, and Westlake. High and dry in flood zone X. Don't miss this rare opportunity. Owner / Agents. Call today to schedule your private showing!
Zillow last checked: 8 hours ago
Listing updated: October 14, 2025 at 08:17am
Listed by:
Nathan D Rose 337-661-9903,
The Real Estate Brokerage
Bought with:
Beatrice Wilson, 995700278
RE/MAX ONE
Source: SWLAR,MLS#: SWL25001744
Facts & features
Interior
Bedrooms & bathrooms
- Bedrooms: 3
- Bathrooms: 2
- Full bathrooms: 2
- Main level bathrooms: 2
- Main level bedrooms: 3
Bathroom
- Features: Bathtub, Double Vanity, Separate tub and shower, Vanity area, Walk-in shower
Kitchen
- Features: Kitchen Island, Kitchen Open to Family Room, Quartz Counters
Heating
- Central, Fireplace(s)
Cooling
- Central Air, Ceiling Fan(s)
Appliances
- Included: Dishwasher, Range/Oven
Features
- Kitchen Island
- Has basement: No
- Has fireplace: Yes
- Fireplace features: Wood Burning
Interior area
- Total structure area: 4,190
- Total interior livable area: 2,050 sqft
Property
Parking
- Total spaces: 4
- Parking features: Attached Carport
- Garage spaces: 2
- Carport spaces: 2
- Covered spaces: 4
Features
- Levels: One
- Stories: 1
- Pool features: None
- Fencing: None
Lot
- Size: 2 Acres
- Dimensions: 210 x 417
- Features: Back Yard, Front Yard, Landscaped
Details
- Parcel number: 00795275
- Special conditions: Standard
Construction
Type & style
- Home type: SingleFamily
- Property subtype: Single Family Residence, Residential
Materials
- Brick
- Foundation: Slab
Condition
- Updated/Remodeled
- New construction: No
- Year built: 1980
Utilities & green energy
- Sewer: Mechanical
- Water: Public
- Utilities for property: Electricity Connected, Sewer Connected, Water Connected
Community & neighborhood
Location
- Region: Sulphur
Price history
| Date | Event | Price |
|---|---|---|
| 10/13/2025 | Sold | -- |
Source: SWLAR #SWL25001744 Report a problem | ||
| 9/26/2025 | Pending sale | $299,900$146/sqft |
Source: SWLAR #SWL25001744 Report a problem | ||
| 9/24/2025 | Price change | $299,900+3.4%$146/sqft |
Source: SWLAR #SWL25001744 Report a problem | ||
| 8/27/2025 | Price change | $289,900-2%$141/sqft |
Source: SWLAR #SWL25001744 Report a problem | ||
| 7/17/2025 | Listed for sale | $295,900-3%$144/sqft |
Source: SWLAR #SWL25001744 Report a problem | ||
Public tax history
| Year | Property taxes | Tax assessment |
|---|---|---|
| 2014 | $1,218 | $10,330 |
| 2013 | $1,218 -32.3% | $10,330 -30.6% |
| 2012 | $1,800 +41.4% | $14,880 +44% |
Find assessor info on the county website
Neighborhood: 70663
Nearby schools
GreatSchools rating
- 5/10E. K. Key Elementary SchoolGrades: PK-5Distance: 3.5 mi
- 4/10Leblanc Middle SchoolGrades: 6-8Distance: 3.5 mi
- 6/10Sulphur High SchoolGrades: 9-12Distance: 4.2 mi
