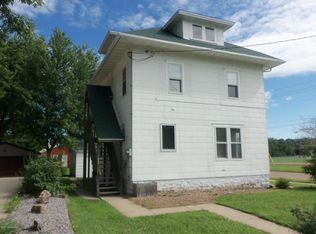Extensively Remodeled! Charm and character is on full display throughout this 4 bedroom 2 bath Classic Craftsman style 2-Story. This majestic home is located within walking distance to Downtown Rochester, the Mayo Clinic complex, parks trails, Silver Lake and Quarry Hill Nature Center. Highlights include: 4 bedrooms on one level, large 3-season front porch, beautifully restored built-in cabinets and woodwork throughout, partially finished basement with room to expand, newer windows and the following major upgrades just completed in 2019: architectural shingles on the home & garage, HUGE cedar deck and maintenance-free rail system, fresh exterior paint on the house & garage, fresh interior paint throughout, 200 amp electrical panel including new power supply to the garage, re-finished hardwood floors, incredible kitchen renovation, new lighting including ceiling fans throughout, vinyl flooring, and the list goes on! You will not want to miss out on this beautifully restored home!
This property is off market, which means it's not currently listed for sale or rent on Zillow. This may be different from what's available on other websites or public sources.
