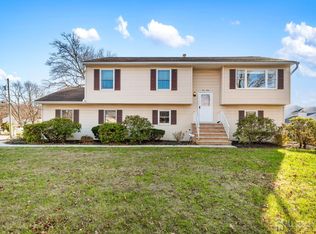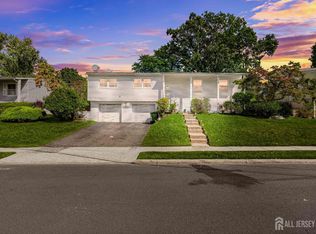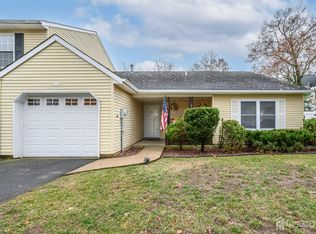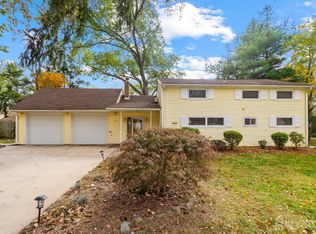****Estate Priced To Sell***Timeless 4-Bed Colonial with Endless Potential in South Plainfield! Welcome to this 4-bedroom, 2.1-bath Colonial located in a quiet South Plainfield neighborhood near Edison. Set back on a beautifully landscaped lot, this home offers standout curb appeal and a peaceful setting. Inside, you'll find a bright and spacious layout with a sun-filled living room, formal dining room, and an open-concept kitchen with peninsula that flows into the dinette and family room ideal for everyday living and entertaining. The impressive two-story foyer and gallery hallway are perfect for showcasing an art collection or curated decor. Upstairs, the large primary suite offers space for a spa-like retreat, while three additional bedrooms and a main bath with double-sink potential provide flexibility for growing needs. The unfinished basement offers room to expand imagine extra bedrooms, a second living area, wet bar, or cozy fireplace lounge. Enjoy the outdoors with a private patio, mature garden, and 2-car garage. With original finishes and solid bones, this home is ready for your vision. A rare chance to create a modern, stylish haven in a prime location. Estate Sale - Home and ALL Appliances Strictly sold in AS IS condition. Buyer responsible for required borough certifications. 30 day closing is preferred.
For sale
Price cut: $29.1K (10/15)
$665,000
1409 Durham Ave, South Plainfield, NJ 07080
4beds
--sqft
Est.:
Single Family Residence
Built in ----
-- sqft lot
$671,500 Zestimate®
$--/sqft
$-- HOA
What's special
Open-concept kitchenMature gardenStandout curb appealBright and spacious layoutSpa-like retreatBeautifully landscaped lotFormal dining room
- 105 days |
- 1,807 |
- 54 |
Zillow last checked: 8 hours ago
Listing updated: August 31, 2025 at 04:50pm
Listed by:
MICHAEL PENNISI,
COLDWELL BANKER REALTY 973-378-8300
Source: All Jersey MLS,MLS#: 2603508R
Tour with a local agent
Facts & features
Interior
Bedrooms & bathrooms
- Bedrooms: 4
- Bathrooms: 3
- Full bathrooms: 2
- 1/2 bathrooms: 1
Primary bedroom
- Features: Full Bath
Bathroom
- Features: Tub Shower, Stall Shower
Dining room
- Features: Formal Dining Room
Kitchen
- Features: Breakfast Bar, Pantry, Eat-in Kitchen, Separate Dining Area
Basement
- Area: 0
Cooling
- Central Air, Ceiling Fan(s)
Appliances
- Included: Dishwasher, Dryer, Gas Range/Oven, Microwave, Refrigerator, Washer
Features
- Entrance Foyer, Kitchen, Bath Half, Living Room, Den, Storage, Dining Room, 4 Bedrooms, Bath Full, Bath Main, None
- Flooring: Carpet, Ceramic Tile, Wood
- Basement: Full, Storage Space, Interior Entry, Utility Room, Laundry Facilities
- Has fireplace: No
Interior area
- Total structure area: 0
Property
Parking
- Total spaces: 2
- Parking features: 2 Car Width, Asphalt, Garage, Attached, Built-In Garage, Driveway, Paved
- Attached garage spaces: 2
- Has uncovered spaces: Yes
Features
- Levels: Two
- Stories: 1
- Patio & porch: Porch, Patio
- Exterior features: Open Porch(es), Patio
Lot
- Features: Interior Lot
Details
- Parcel number: 2122005520002000030000
Construction
Type & style
- Home type: SingleFamily
- Architectural style: Colonial
- Property subtype: Single Family Residence
Materials
- Roof: Asphalt
Utilities & green energy
- Gas: Natural Gas
- Sewer: Public Sewer
- Water: Public
- Utilities for property: Electricity Connected, Natural Gas Connected
Community & HOA
Location
- Region: South Plainfield
Financial & listing details
- Tax assessed value: $140,000
- Annual tax amount: $9,774
- Date on market: 8/30/2025
- Ownership: Fee Simple
- Electric utility on property: Yes
Estimated market value
$671,500
$638,000 - $705,000
$4,055/mo
Price history
Price history
| Date | Event | Price |
|---|---|---|
| 10/15/2025 | Price change | $635,900-4.4% |
Source: | ||
| 8/14/2025 | Listed for sale | $665,000 |
Source: | ||
| 6/6/2025 | Pending sale | $665,000 |
Source: | ||
| 6/6/2025 | Contingent | $665,000 |
Source: | ||
| 5/14/2025 | Listed for sale | $665,000+77.3% |
Source: | ||
Public tax history
Public tax history
| Year | Property taxes | Tax assessment |
|---|---|---|
| 2024 | $9,775 +4.6% | $140,000 |
| 2023 | $9,349 +1.3% | $140,000 |
| 2022 | $9,233 +2.4% | $140,000 |
Find assessor info on the county website
BuyAbility℠ payment
Est. payment
$4,586/mo
Principal & interest
$3250
Property taxes
$1103
Home insurance
$233
Climate risks
Neighborhood: 07080
Nearby schools
GreatSchools rating
- 3/10Roosevelt Elementary SchoolGrades: PK-4Distance: 1.9 mi
- 5/10So Plainfield Middle SchoolGrades: 7-8Distance: 3.1 mi
- 6/10South Plainfield High SchoolGrades: 9-12Distance: 3.1 mi
- Loading
- Loading




