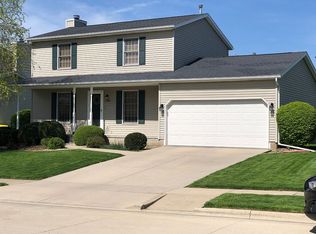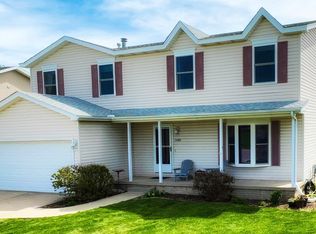House is move in ready! Four bedrooms with large 17x17 master suite. New carpet on first and second floor 2016. Kitchen has been updated with stainless steel appliances, including double oven, granite counters, tile backsplash and pantry with rollout shelves. Finished basement painted 2016. Roof new in 2014. Furnace new in 2019. Second floor laundry, fenced yard. New water backup on sump pump in 2018. Paved 27' x 27' sport court in back yard.
This property is off market, which means it's not currently listed for sale or rent on Zillow. This may be different from what's available on other websites or public sources.



