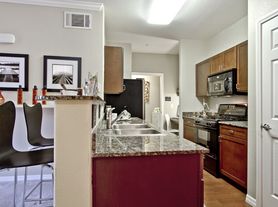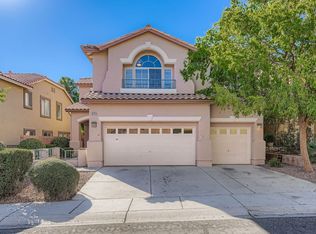Welcome to this beautiful **two-story, 4-bedroom, 3-bath home** with a **2-car garage** located in one of **Summerlin's most sought-after neighborhoods**. This home is in **pristine, turn-key condition** featuring **brand-new luxury vinyl plank flooring
**fresh interior paint
and a **bright, open-concept floor plan** designed for modern living.
Enjoy spacious living areas, a flexible downstairs layout ideal for entertaining, and a private backyard perfect for relaxing evenings. The upgraded kitchen flows seamlessly into the dining and family spaces, creating a warm and inviting atmosphere.
Located in the heart of **Summerlin, Las Vegas
this property offers unmatched convenience **close to top-rated schools, community parks, walking trails, shopping centers, and premier dining**. Quick access to the **215 Beltway** makes commuting easy, while nearby **Downtown Summerlin** provides endless lifestyle options.
4 Bedrooms | 3 Bathrooms
2-Car Garage
New LVP Flooring & Fresh Paint
Open Floor Plan | Move-In Ready
Prime Summerlin Location | Near All Amenities
Perfect for tenants seeking a clean, updated, and low-maintenance home in one of the **best Las Vegas rental areas**. Don't miss this opportunity **schedule your private tour today
Call or Text for Rental Requirements.
owner pays the trash. renter is required to pay all utilities gas, water, power, in home also to add salt for softener to maintain soft water and to let owner know asap when something is wrong. owner will provide salt and air filter every 3 months.
House for rent
Accepts Zillow applications
$2,500/mo
1409 Dream Bridge Dr, Las Vegas, NV 89144
4beds
2,100sqft
Price may not include required fees and charges.
Single family residence
Available now
Small dogs OK
Central air
In unit laundry
Attached garage parking
Forced air
What's special
Pristine turn-key conditionUpgraded kitchenPrivate backyardBright open-concept floor planFresh interior paint
- 26 days |
- -- |
- -- |
Travel times
Facts & features
Interior
Bedrooms & bathrooms
- Bedrooms: 4
- Bathrooms: 3
- Full bathrooms: 3
Heating
- Forced Air
Cooling
- Central Air
Appliances
- Included: Dishwasher, Dryer, Freezer, Microwave, Oven, Refrigerator, Washer
- Laundry: In Unit
Features
- Flooring: Tile
Interior area
- Total interior livable area: 2,100 sqft
Property
Parking
- Parking features: Attached
- Has attached garage: Yes
- Details: Contact manager
Features
- Exterior features: Bicycle storage, Garbage included in rent, Heating system: Forced Air
Details
- Parcel number: 13726513125
Construction
Type & style
- Home type: SingleFamily
- Property subtype: Single Family Residence
Utilities & green energy
- Utilities for property: Garbage
Community & HOA
Location
- Region: Las Vegas
Financial & listing details
- Lease term: 1 Year
Price history
| Date | Event | Price |
|---|---|---|
| 10/28/2025 | Listed for rent | $2,500$1/sqft |
Source: Zillow Rentals | ||
| 1/11/2024 | Listing removed | -- |
Source: LVR #2545398 | ||
| 12/7/2023 | Listed for rent | $2,500+11.1%$1/sqft |
Source: LVR #2545398 | ||
| 2/8/2020 | Listing removed | $2,250$1/sqft |
Source: Urban Nest Realty #2163576 | ||
| 1/8/2020 | Listed for rent | $2,250+40.6%$1/sqft |
Source: Urban Nest Realty #2163576 | ||

