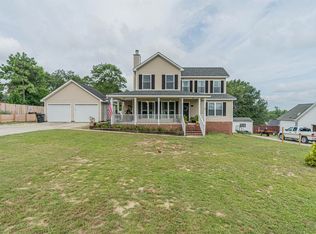This lovely 3 bed/2 bath with FROG is waiting for you. Enjoy swinging or rocking on the gorgeous front porch. Spend time in front of the cozy gas fireplace. Cook wonderful dinners in the kitchen which has plenty of freshly painted cabinets for all your storage needs and a quaint breakfast nook. Soak your troubles away in either bathroom as they both have deep jacuzzi tubs! Relax in the sun room overlooking an oversized deck and in-ground pool! Large fenced backyard keeps kids and dogs safe and is a great place to have a barbecue. There is a nice FROG room that would make a great playroom, man cave, office, or 4th bedroom (no closet). You will enjoy the split floor plan that has the master bedroom away from the 2nd and 3rd bedrooms. There is a formal dining room for large gatherings as well. Come see this home today!
This property is off market, which means it's not currently listed for sale or rent on Zillow. This may be different from what's available on other websites or public sources.
