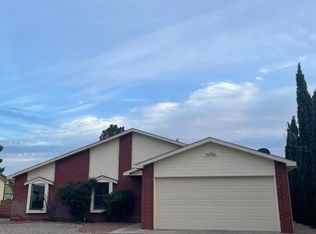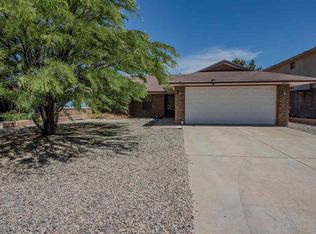Sold on 07/09/25
Price Unknown
1409 Challenger Ave, Alamogordo, NM 88310
3beds
1baths
1,312sqft
Single Family Residence
Built in 1986
8,189.28 Square Feet Lot
$165,700 Zestimate®
$--/sqft
$1,242 Estimated rent
Home value
$165,700
$133,000 - $207,000
$1,242/mo
Zestimate® history
Loading...
Owner options
Explore your selling options
What's special
Looking for a home close to Holloman Air Force Base? This is the home for you. Enjoy the community pool, tennis courts, play ground, and basketball courts. The $300 a year HOA fee pays for all these amenities. Converted garage is large enough to be used for a bedroom with room enough for a game room, gym, den, or office. The spacious open kitchen offers room for extra help with the cooking. Kitchen dining area makes for easy meal serving. Laundry room off kitchen has washer, dryer, new water heater (10/24) and water softener (2023). Home has tile flooring in the common areas and laminate flooring in the bedrooms. No more carpet dust! House has been repiped with pex plumbing. Waterline from the street to the house has been replaced also. Large block fenced backyard for outdoor activities. Covered back patio to shade you from the New Mexico sun. Xeroscaped front yard for easy maintenance. One-third of back yard xeroscaped. New metal roof installed in 2020 provides long-lasting protection. No more blown off shingles. Owner is a New Mexico real estate broker.
Zillow last checked: 8 hours ago
Listing updated: July 09, 2025 at 03:28pm
Listed by:
Linda Michaud 575-430-0622,
NM PREMIER REAL ESTATE, LLC 575-437-9927
Bought with:
Natachia Hulverson-Testa
Future Real Estate
Source: OCMLS,MLS#: 170269
Facts & features
Interior
Bedrooms & bathrooms
- Bedrooms: 3
- Bathrooms: 1
Bedroom 1
- Area: 242.67
- Dimensions: 18.11 x 13.4
Bedroom 2
- Area: 144.78
- Dimensions: 12.7 x 11.4
Bedroom 3
- Area: 135.7
- Dimensions: 11.8 x 11.5
Bathroom
- Features: Tub and Shower
Kitchen
- Area: 178.25
- Dimensions: 15.5 x 11.5
Living room
- Area: 217.3
- Dimensions: 17.11 x 12.7
Heating
- Forced Air
Cooling
- Evaporative Cooling
Appliances
- Included: Dryer, Dishwasher, Vented Exhaust Fan, Microwave, Refrigerator, Free-Standing Range/Oven, Gas Range/Oven, Washer, Gas Water Heater, Water Softener
Features
- Eat-in Kitchen, Split Floor Plan, Ceiling Fan(s)
- Flooring: Concrete, Tile
Interior area
- Total structure area: 1,312
- Total interior livable area: 1,312 sqft
Property
Parking
- Parking features: No Carport, No Garage
Features
- Levels: One
- Stories: 1
- Patio & porch: Covered, Porch Covered
- Fencing: Block
Lot
- Size: 8,189 sqft
- Dimensions: .188
- Features: Desert Front, <1/2 Acre
Details
- Additional structures: Shed(s)
- Parcel number: R018798
- Zoning description: Single Family,Restrict.Covnts,Property Owners Associati
Construction
Type & style
- Home type: SingleFamily
- Property subtype: Single Family Residence
Materials
- Wood Siding, Wood
- Roof: Metal
Condition
- Year built: 1986
Utilities & green energy
- Electric: Public
- Sewer: Public Sewer
- Water: Public
Community & neighborhood
Location
- Region: Alamogordo
- Subdivision: Desert Villa Estates #1
HOA & financial
HOA
- Has HOA: Yes
- HOA fee: $300 monthly
Other
Other facts
- Listing terms: VA Loan,Conventional,FHA,Cash,NM-MFA,FMHA
Price history
| Date | Event | Price |
|---|---|---|
| 7/9/2025 | Sold | -- |
Source: | ||
| 5/12/2025 | Contingent | $169,900$129/sqft |
Source: | ||
| 3/7/2025 | Price change | $169,900-3.4%$129/sqft |
Source: | ||
| 12/7/2024 | Listed for sale | $175,900$134/sqft |
Source: | ||
Public tax history
| Year | Property taxes | Tax assessment |
|---|---|---|
| 2024 | $867 +1.2% | $34,139 +3% |
| 2023 | $857 +2.3% | $33,145 +3% |
| 2022 | $838 +0.8% | $32,179 +3% |
Find assessor info on the county website
Neighborhood: 88310
Nearby schools
GreatSchools rating
- 7/10Sierra Elementary SchoolGrades: K-5Distance: 5 mi
- 5/10Mountain View Middle SchoolGrades: 6-8Distance: 3.4 mi
- 7/10Alamogordo High SchoolGrades: 9-12Distance: 3.6 mi
Schools provided by the listing agent
- Elementary: North
- Middle: Chaparral Middle
- High: North
Source: OCMLS. This data may not be complete. We recommend contacting the local school district to confirm school assignments for this home.

