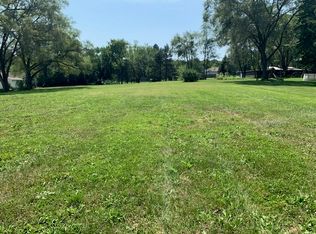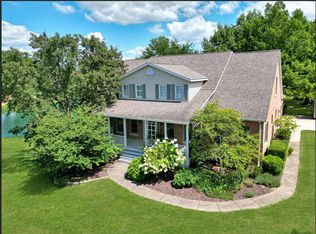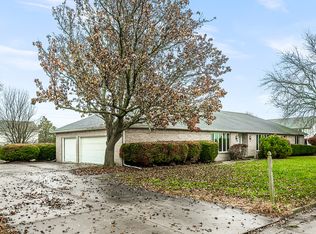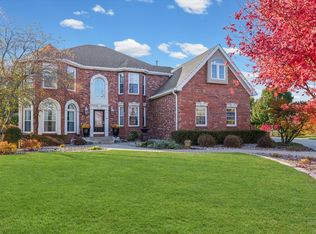Calling all buyers searching for something truly extraordinary in Bloomington. This one-of-a-kind property sits on over 5.2 acres in town and offers an incredible combination of space, updates, and amenities you will not find anywhere else. Featuring 7 bedrooms and 5.5 bathrooms, this home is ideal for large families, multi-generational living, or anyone craving room to spread out. Step inside to discover a massive 52x69 indoor pool room complete with a 26x36 inground pool, wet bar, sauna, full bath, and a beautiful waterfall feature with a built-in fish tank, creating the perfect space for entertaining. The pool area is being sold as is, but the possibilities are endless for recreation and relaxation. Additional highlights include a 6-car (3 tandem) garage, 2 kitchens, 2 laundry rooms, multiple fireplaces, and tons of recent updates. The home has been beautifully remodeled over the last few years, featuring a $30,000 tri-zoned HVAC system installed by Nordine in 2021, new ductwork, updated electrical, new soffit and fascia, and two newer water heaters (75-gallon and 45-gallon). Updates also include bedroom remodels, bathroom remodels, the addition of a second kitchen, and newly added bedrooms. This home also features a high-grade metal tile roof, designed to look like traditional shingles but built from durable, weather-resistant steel. Known for its longevity, energy efficiency, and low maintenance, this type of roof can last 50 years or more, offering both beauty and peace of mind. Enjoy peaceful views of the large pond, creek, and mature trees from your upstairs balcony. Outdoors, you will find a new saltwater pool installed in 2023 with a new deck, plus plenty of space for gardening or even chickens since the property is unincorporated. This home is on public water and public sewer. The seller is currently installing a new sewer line from the home to the road, which will be completed prior to closing. Whether you are looking for a home with an in-law suite, a multi-generational layout, or simply a unique private retreat in the heart of Bloomington, this property is truly one of a kind.
Active
Price cut: $10.1K (12/4)
$664,900
1409 Butchers Ln, Bloomington, IL 61701
7beds
11,173sqft
Est.:
Single Family Residence
Built in 1995
5.2 Acres Lot
$-- Zestimate®
$60/sqft
$-- HOA
What's special
Multiple fireplacesBuilt-in fish tankWet barBeautiful waterfall featureNew deckNew saltwater poolHigh-grade metal tile roof
- 56 days |
- 2,803 |
- 108 |
Zillow last checked: 8 hours ago
Listing updated: December 09, 2025 at 10:07pm
Listing courtesy of:
Ashley Brownfield 309-287-8383,
RE/MAX Rising
Source: MRED as distributed by MLS GRID,MLS#: 12496052
Tour with a local agent
Facts & features
Interior
Bedrooms & bathrooms
- Bedrooms: 7
- Bathrooms: 6
- Full bathrooms: 5
- 1/2 bathrooms: 1
Rooms
- Room types: Bedroom 5, Bedroom 6, Kitchen, Bedroom 7, Sun Room, Heated Sun Room, Bonus Room, Recreation Room, Family Room
Primary bedroom
- Features: Flooring (Carpet), Bathroom (Full)
- Level: Second
- Area: 288 Square Feet
- Dimensions: 18X16
Bedroom 2
- Features: Flooring (Carpet)
- Level: Second
- Area: 130 Square Feet
- Dimensions: 10X13
Bedroom 3
- Features: Flooring (Carpet)
- Level: Second
- Area: 160 Square Feet
- Dimensions: 16X10
Bedroom 4
- Features: Flooring (Carpet)
- Level: Second
- Area: 170 Square Feet
- Dimensions: 17X10
Bedroom 5
- Features: Flooring (Carpet)
- Level: Second
- Area: 170 Square Feet
- Dimensions: 17X10
Bedroom 6
- Features: Flooring (Carpet)
- Level: Second
- Area: 140 Square Feet
- Dimensions: 14X10
Other
- Features: Flooring (Hardwood)
- Level: Lower
- Area: 210 Square Feet
- Dimensions: 14X15
Bonus room
- Features: Flooring (Vinyl)
- Level: Second
- Area: 598 Square Feet
- Dimensions: 23X26
Bonus room
- Features: Flooring (Hardwood)
- Level: Lower
- Area: 168 Square Feet
- Dimensions: 14X12
Dining room
- Features: Flooring (Hardwood)
- Level: Main
- Area: 270 Square Feet
- Dimensions: 15X18
Family room
- Features: Flooring (Hardwood)
- Level: Main
- Area: 180 Square Feet
- Dimensions: 12X15
Other
- Features: Flooring (Hardwood)
- Level: Lower
- Area: 465 Square Feet
- Dimensions: 31X15
Other
- Features: Flooring (Wood Laminate)
- Level: Main
- Area: 300 Square Feet
- Dimensions: 25X12
Kitchen
- Features: Kitchen (Eating Area-Table Space), Flooring (Carpet)
- Level: Main
- Area: 300 Square Feet
- Dimensions: 15X20
Kitchen 2nd
- Features: Flooring (Wood Laminate)
- Level: Second
- Area: 140 Square Feet
- Dimensions: 14X10
Laundry
- Features: Flooring (Other)
- Level: Second
- Area: 90 Square Feet
- Dimensions: 15X6
Living room
- Features: Flooring (Carpet)
- Level: Main
- Area: 160 Square Feet
- Dimensions: 16X10
Recreation room
- Features: Flooring (Other)
- Level: Main
- Area: 3640 Square Feet
- Dimensions: 52X70
Sun room
- Features: Flooring (Other)
- Level: Main
- Area: 728 Square Feet
- Dimensions: 56X13
Heating
- Natural Gas, Electric, Forced Air
Cooling
- Central Air, Zoned
Appliances
- Laundry: Main Level, In Unit, Laundry Chute, Multiple Locations
Features
- Sauna, Wet Bar
- Flooring: Hardwood
- Basement: Unfinished,Partial
- Number of fireplaces: 2
- Fireplace features: Insert, Family Room, Other
Interior area
- Total structure area: 11,173
- Total interior livable area: 11,173 sqft
Property
Parking
- Total spaces: 6
- Parking features: Gravel, Garage Door Opener, Tandem, Garage Owned, Attached, Garage
- Attached garage spaces: 6
- Has uncovered spaces: Yes
Accessibility
- Accessibility features: No Disability Access
Features
- Patio & porch: Porch, Screened
- Exterior features: Balcony
- Pool features: Above Ground, In Ground, Indoor
- Has spa: Yes
- Spa features: Outdoor Hot Tub, Indoor Hot Tub
- Waterfront features: Pond, Stream
Lot
- Size: 5.2 Acres
- Dimensions: 250 X 227
- Features: Irregular Lot, Landscaped, Wooded, Mature Trees
Details
- Additional structures: None
- Additional parcels included: 2108326008
- Parcel number: 2108326003
- Special conditions: None
- Other equipment: Ceiling Fan(s), Sump Pump
Construction
Type & style
- Home type: SingleFamily
- Architectural style: Contemporary
- Property subtype: Single Family Residence
Materials
- Stone
- Foundation: Block
- Roof: Metal,Other
Condition
- New construction: No
- Year built: 1995
- Major remodel year: 2022
Utilities & green energy
- Electric: Fuses, 200+ Amp Service
- Sewer: Public Sewer
- Water: Public
Community & HOA
Community
- Features: Pool, Lake
- Security: Carbon Monoxide Detector(s)
- Subdivision: Miller Park
HOA
- Services included: None
Location
- Region: Bloomington
Financial & listing details
- Price per square foot: $60/sqft
- Tax assessed value: $358,803
- Annual tax amount: $12,153
- Date on market: 10/15/2025
- Ownership: Fee Simple
Estimated market value
Not available
Estimated sales range
Not available
$3,623/mo
Price history
Price history
| Date | Event | Price |
|---|---|---|
| 12/4/2025 | Price change | $664,900-1.5%$60/sqft |
Source: | ||
| 11/10/2025 | Price change | $675,000-3.6%$60/sqft |
Source: | ||
| 10/15/2025 | Listed for sale | $699,900+105.9%$63/sqft |
Source: | ||
| 6/23/2022 | Sold | $340,000-15%$30/sqft |
Source: | ||
| 6/23/2022 | Pending sale | $400,000$36/sqft |
Source: | ||
Public tax history
Public tax history
| Year | Property taxes | Tax assessment |
|---|---|---|
| 2023 | $9,479 +8.4% | $119,601 +12.9% |
| 2022 | $8,741 +4.7% | $105,973 +5% |
| 2021 | $8,348 | $100,888 -6.9% |
Find assessor info on the county website
BuyAbility℠ payment
Est. payment
$4,660/mo
Principal & interest
$3236
Property taxes
$1191
Home insurance
$233
Climate risks
Neighborhood: 61701
Nearby schools
GreatSchools rating
- 5/10Fox Creek Elementary SchoolGrades: K-5Distance: 2.7 mi
- 3/10Parkside Jr High SchoolGrades: 6-8Distance: 3.3 mi
- 7/10Normal Community West High SchoolGrades: 9-12Distance: 4.1 mi
Schools provided by the listing agent
- Elementary: Fox Creek Elementary
- Middle: Evans Jr High
- High: Normal Community West High Schoo
- District: 5
Source: MRED as distributed by MLS GRID. This data may not be complete. We recommend contacting the local school district to confirm school assignments for this home.
- Loading
- Loading



