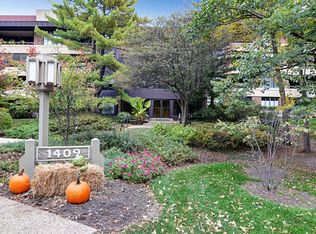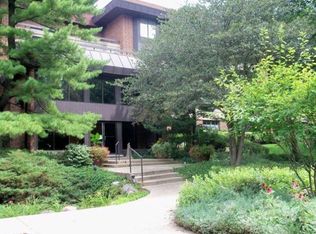Closed
$526,400
1409 Burr Oak Rd APT 404A, Hinsdale, IL 60521
2beds
1,843sqft
Condominium, Single Family Residence
Built in 1978
-- sqft lot
$552,500 Zestimate®
$286/sqft
$2,919 Estimated rent
Home value
$552,500
$503,000 - $608,000
$2,919/mo
Zestimate® history
Loading...
Owner options
Explore your selling options
What's special
Ranch design, top floor, preferred southern exposure!!! No stairs from elevator to unit. Many updates done, most notably primary bathroom redesigned to accommodate oversized walk-in shower with no curb and separate soaking tub along with dual sink vanity. Huge walk-in closet with organizer closet system, Secondary bathroom also updated with newer vanity and flooring and steam shower. Second bedroom also has large walk-in closet with organizer system. Newer SS Appliances with Kitchen-Aid French door refrigerator, Kitchen-Aid Oven and Kitchen-Aid Dishwasher. Kitchen has nice size breakfast area and custom built in hutch with plenty of storage and display shelves. Lots of prefinished hard wood flooring. Gas log fireplace with marble surround and wood mantle. Two balconies, one off primary bedroom and the other off Living room. (You can screen either or both). Furnace and A/C approx. 8 years old. Add all the full amenities: 24 Hour Manned Gatehouse, Pool, Tennis, Pickleball, Putting Clock, Basketball Area, Clubhouse. Exceptional Location!!! This is a No Brainer!!! Parking Spaces 76,76A Lower A garage and A-28 Storage.
Zillow last checked: 8 hours ago
Listing updated: December 03, 2024 at 09:43am
Listing courtesy of:
Donald Romanelli 630-325-2133,
Romanelli & Associates
Bought with:
Kate Boyle
@properties Christie's International Real Estate
Source: MRED as distributed by MLS GRID,MLS#: 12169745
Facts & features
Interior
Bedrooms & bathrooms
- Bedrooms: 2
- Bathrooms: 2
- Full bathrooms: 2
Primary bedroom
- Features: Flooring (Carpet), Window Treatments (Curtains/Drapes), Bathroom (Full, Double Sink, Tub & Separate Shwr)
- Level: Main
- Area: 240 Square Feet
- Dimensions: 16X15
Bedroom 2
- Features: Flooring (Carpet)
- Level: Main
- Area: 192 Square Feet
- Dimensions: 16X12
Dining room
- Features: Flooring (Wood Laminate)
- Level: Main
- Area: 187 Square Feet
- Dimensions: 17X11
Eating area
- Features: Flooring (Wood Laminate)
- Level: Main
- Area: 36 Square Feet
- Dimensions: 6X6
Foyer
- Features: Flooring (Wood Laminate)
- Level: Main
- Area: 56 Square Feet
- Dimensions: 7X8
Kitchen
- Features: Kitchen (Eating Area-Table Space), Flooring (Wood Laminate)
- Level: Main
- Area: 240 Square Feet
- Dimensions: 15X16
Laundry
- Features: Flooring (Vinyl)
- Level: Main
- Area: 40 Square Feet
- Dimensions: 5X8
Living room
- Features: Flooring (Wood Laminate), Window Treatments (Blinds)
- Level: Main
- Area: 330 Square Feet
- Dimensions: 22X15
Heating
- Electric, Forced Air
Cooling
- Central Air
Appliances
- Included: Range, Dishwasher, Refrigerator, Washer, Dryer, Disposal, Cooktop, Humidifier
- Laundry: Washer Hookup, In Unit
Features
- Sauna, Storage
- Basement: None
- Number of fireplaces: 1
- Fireplace features: Gas Log, Gas Starter, Living Room
Interior area
- Total structure area: 0
- Total interior livable area: 1,843 sqft
Property
Parking
- Total spaces: 2
- Parking features: Garage Door Opener, Heated Garage, Tandem, On Site, Other, Attached, Garage
- Attached garage spaces: 2
- Has uncovered spaces: Yes
Accessibility
- Accessibility features: No Disability Access
Features
- Exterior features: Balcony
Lot
- Features: Wooded
Details
- Additional structures: Tennis Court(s), Club House, Storage
- Parcel number: 0636407040
- Special conditions: None
Construction
Type & style
- Home type: Condo
- Property subtype: Condominium, Single Family Residence
Materials
- Brick, Cedar
Condition
- New construction: No
- Year built: 1978
Utilities & green energy
- Sewer: Public Sewer
- Water: Lake Michigan
Community & neighborhood
Location
- Region: Hinsdale
- Subdivision: Graue Mill
HOA & financial
HOA
- Has HOA: Yes
- HOA fee: $1,084 monthly
- Amenities included: Elevator(s), Storage, On Site Manager/Engineer, Pool, Sauna, Tennis Court(s), Clubhouse, School Bus
- Services included: Water, Parking, Insurance, Security, Cable TV, Clubhouse, Pool, Exterior Maintenance, Lawn Care, Scavenger, Snow Removal, Internet
Other
Other facts
- Listing terms: Cash
- Ownership: Condo
Price history
| Date | Event | Price |
|---|---|---|
| 12/2/2024 | Sold | $526,400-12.1%$286/sqft |
Source: | ||
| 11/4/2024 | Contingent | $599,000$325/sqft |
Source: | ||
| 9/25/2024 | Listed for sale | $599,000+85.2%$325/sqft |
Source: | ||
| 8/6/2015 | Sold | $323,500-4.8%$176/sqft |
Source: | ||
| 7/11/2015 | Pending sale | $339,900$184/sqft |
Source: CENTURY 21 T.K. Realty, Inc. #08756639 Report a problem | ||
Public tax history
| Year | Property taxes | Tax assessment |
|---|---|---|
| 2024 | $6,675 +5.5% | $144,551 +8.1% |
| 2023 | $6,329 -2.6% | $133,670 -0.9% |
| 2022 | $6,501 +5.4% | $134,840 +2.6% |
Find assessor info on the county website
Neighborhood: 60521
Nearby schools
GreatSchools rating
- 9/10Brook Forest Elementary SchoolGrades: K-5Distance: 2.5 mi
- 6/10Butler Junior High SchoolGrades: 6-8Distance: 0.9 mi
- 10/10Hinsdale Central High SchoolGrades: 9-12Distance: 2.7 mi
Schools provided by the listing agent
- Elementary: Monroe Elementary School
- Middle: Clarendon Hills Middle School
- High: Hinsdale Central High School
- District: 181
Source: MRED as distributed by MLS GRID. This data may not be complete. We recommend contacting the local school district to confirm school assignments for this home.
Get a cash offer in 3 minutes
Find out how much your home could sell for in as little as 3 minutes with a no-obligation cash offer.
Estimated market value$552,500
Get a cash offer in 3 minutes
Find out how much your home could sell for in as little as 3 minutes with a no-obligation cash offer.
Estimated market value
$552,500

