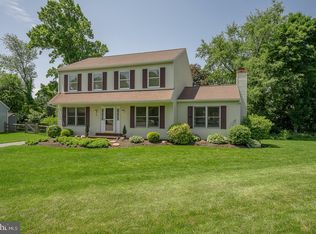Sold for $600,000
$600,000
1409 Burke Rd, West Chester, PA 19380
4beds
1,618sqft
Single Family Residence
Built in 1967
0.9 Acres Lot
$630,100 Zestimate®
$371/sqft
$2,473 Estimated rent
Home value
$630,100
$599,000 - $662,000
$2,473/mo
Zestimate® history
Loading...
Owner options
Explore your selling options
What's special
All new everything – new roof, windows, HVAC, plumbing, electric, floors, bathrooms, kitchen and so much more! This gorgeous home sits far from Burke Rd on a large FLAT flag lot with a spacious driveway perfect for parking and play! As you enter the home, you are greeted by the warmth of the luxury vinyl plank floors and freshly painted walls. To the right, there is a large family room with a luxurious electric fireplace set in custom herringbone tile with a large mantle perfect for decorating. To the left, there is a dining room and large kitchen with brand-new wood soft-close shaker-style cabinets, gorgeous granite, and a custom black sink. Off the kitchen is a large mudroom complete with washer/dryer hookup and plenty of storage. Beyond the dining room, there is a bonus room with beautiful French doors, perfect for an office or playroom. Upstairs, there are 4 spacious bedrooms and 2 new beautiful full baths. The home was also connected to public water and sewer (a $35,000 upgrade!) With well over $200,000 in upgrades, this house is a must-see! Located conveniently between Exton and West Chester Borough, this home has quick access to all major roadways, restaurants and shopping. Schedule your showing today or stop by one of our open houses!
Zillow last checked: 8 hours ago
Listing updated: June 20, 2024 at 05:24am
Listed by:
Cassie Shankweiler 484-888-6772,
Keller Williams Real Estate -Exton,
Listing Team: The Cassie Shankweiler Team, Co-Listing Agent: Jamie Shankweiler 610-960-1901,
Keller Williams Real Estate -Exton
Bought with:
Mrs. Lori J Rogers, RS317577
Keller Williams Main Line
Source: Bright MLS,MLS#: PACT2061620
Facts & features
Interior
Bedrooms & bathrooms
- Bedrooms: 4
- Bathrooms: 3
- Full bathrooms: 2
- 1/2 bathrooms: 1
- Main level bathrooms: 1
Basement
- Area: 0
Heating
- Heat Pump, Forced Air, Electric
Cooling
- Central Air, Electric
Appliances
- Included: Microwave, Dishwasher, Disposal, Oven/Range - Electric, Refrigerator, Stainless Steel Appliance(s), Electric Water Heater
- Laundry: Main Level, Washer/Dryer Hookups Only, Mud Room
Features
- Dry Wall
- Flooring: Carpet, Luxury Vinyl
- Windows: Double Hung
- Basement: Water Proofing System
- Number of fireplaces: 1
- Fireplace features: Electric
Interior area
- Total structure area: 1,618
- Total interior livable area: 1,618 sqft
- Finished area above ground: 1,618
- Finished area below ground: 0
Property
Parking
- Total spaces: 12
- Parking features: Asphalt, Driveway
- Uncovered spaces: 12
Accessibility
- Accessibility features: None
Features
- Levels: Two
- Stories: 2
- Pool features: None
- Has view: Yes
- View description: Garden
Lot
- Size: 0.90 Acres
- Features: Flag Lot
Details
- Additional structures: Above Grade, Below Grade
- Parcel number: 4105 0111.0100
- Zoning: R-1
- Zoning description: Residential
- Special conditions: Standard
Construction
Type & style
- Home type: SingleFamily
- Architectural style: Traditional
- Property subtype: Single Family Residence
Materials
- Brick, Vinyl Siding
- Foundation: Block
- Roof: Shingle
Condition
- Excellent
- New construction: No
- Year built: 1967
- Major remodel year: 2023
Utilities & green energy
- Electric: 200+ Amp Service, Circuit Breakers
- Sewer: Public Sewer
- Water: Public
Community & neighborhood
Location
- Region: West Chester
- Subdivision: None Available
- Municipality: WEST WHITELAND TWP
Other
Other facts
- Listing agreement: Exclusive Agency
- Listing terms: Cash,Conventional,FHA
- Ownership: Fee Simple
Price history
| Date | Event | Price |
|---|---|---|
| 6/20/2024 | Sold | $600,000$371/sqft |
Source: | ||
| 6/2/2024 | Pending sale | $600,000$371/sqft |
Source: | ||
| 5/28/2024 | Price change | $600,000-3.1%$371/sqft |
Source: | ||
| 5/17/2024 | Price change | $619,000-1.6%$383/sqft |
Source: | ||
| 5/2/2024 | Price change | $629,000-1.6%$389/sqft |
Source: | ||
Public tax history
| Year | Property taxes | Tax assessment |
|---|---|---|
| 2025 | $4,847 +2.1% | $162,130 |
| 2024 | $4,748 +42.1% | $162,130 +34.4% |
| 2023 | $3,342 | $120,650 |
Find assessor info on the county website
Neighborhood: 19380
Nearby schools
GreatSchools rating
- 8/10Mary C Howse El SchoolGrades: K-5Distance: 1.1 mi
- 5/10E N Peirce Middle SchoolGrades: 6-8Distance: 0.9 mi
- 8/10West Chester Henderson High SchoolGrades: 9-12Distance: 3.4 mi
Schools provided by the listing agent
- Elementary: Mary C. Howse
- Middle: E.n. Peirce
- High: B. Reed Henderson
- District: West Chester Area
Source: Bright MLS. This data may not be complete. We recommend contacting the local school district to confirm school assignments for this home.
Get a cash offer in 3 minutes
Find out how much your home could sell for in as little as 3 minutes with a no-obligation cash offer.
Estimated market value$630,100
Get a cash offer in 3 minutes
Find out how much your home could sell for in as little as 3 minutes with a no-obligation cash offer.
Estimated market value
$630,100
