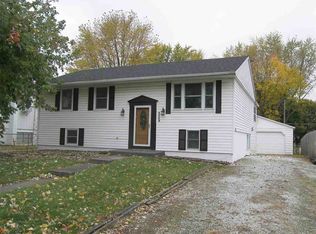Closed
$135,000
1409 Boca Raton Blvd, Kokomo, IN 46902
3beds
1,028sqft
Single Family Residence
Built in 1965
8,276.4 Square Feet Lot
$159,300 Zestimate®
$--/sqft
$1,316 Estimated rent
Home value
$159,300
$151,000 - $167,000
$1,316/mo
Zestimate® history
Loading...
Owner options
Explore your selling options
What's special
Move right into this 3 bedroom, 1.5 bath, ranch that includes updated flooring, vinyl windows, paint, kitchen appliances, and washer/dryer. Kitchen has tiled flooring and opens into the dining area. Master suite includes a private half bathroom with a large closet. Backyard is fenced-in with beautiful mature trees for some shade! Don't let this one slip away!
Zillow last checked: 8 hours ago
Listing updated: April 20, 2023 at 12:35pm
Listed by:
Tara Marschand Cell:765-438-0617,
Apple Tree Realty, LLC
Bought with:
Cindy Korporal, RB14021660
RE/MAX Realty One
Source: IRMLS,MLS#: 202307695
Facts & features
Interior
Bedrooms & bathrooms
- Bedrooms: 3
- Bathrooms: 2
- Full bathrooms: 1
- 1/2 bathrooms: 1
- Main level bedrooms: 3
Bedroom 1
- Level: Main
Bedroom 2
- Level: Main
Dining room
- Level: Main
- Area: 120
- Dimensions: 12 x 10
Kitchen
- Level: Main
- Area: 117
- Dimensions: 13 x 9
Living room
- Level: Main
- Area: 192
- Dimensions: 16 x 12
Heating
- Natural Gas, Forced Air
Cooling
- Central Air, Ceiling Fan(s)
Appliances
- Included: Disposal, Dishwasher, Microwave, Refrigerator, Washer, Electric Cooktop, Electric Oven, Electric Range, Gas Water Heater
- Laundry: Washer Hookup
Features
- Laminate Counters, Main Level Bedroom Suite
- Flooring: Carpet, Vinyl
- Doors: Storm Doors
- Has basement: No
- Attic: Pull Down Stairs
- Has fireplace: No
- Fireplace features: None
Interior area
- Total structure area: 1,028
- Total interior livable area: 1,028 sqft
- Finished area above ground: 1,028
- Finished area below ground: 0
Property
Parking
- Total spaces: 2
- Parking features: Attached, Garage Door Opener, Asphalt
- Attached garage spaces: 2
- Has uncovered spaces: Yes
Features
- Levels: One
- Stories: 1
- Patio & porch: Patio
- Fencing: Full
Lot
- Size: 8,276 sqft
- Dimensions: 62x132
- Features: Level, City/Town/Suburb
Details
- Parcel number: 340911254024.000002
Construction
Type & style
- Home type: SingleFamily
- Architectural style: Ranch
- Property subtype: Single Family Residence
Materials
- Brick, Vinyl Siding
- Foundation: Slab
- Roof: Shingle
Condition
- New construction: No
- Year built: 1965
Utilities & green energy
- Electric: Duke Energy Indiana
- Gas: NIPSCO
- Sewer: City
- Water: City, Indiana American Water Co
- Utilities for property: Cable Available, Cable Connected
Community & neighborhood
Security
- Security features: Smoke Detector(s)
Community
- Community features: None
Location
- Region: Kokomo
- Subdivision: Country Club Hills
Other
Other facts
- Listing terms: Cash,Conventional,FHA
Price history
| Date | Event | Price |
|---|---|---|
| 4/20/2023 | Sold | $135,000+3.9% |
Source: | ||
| 3/16/2023 | Listed for sale | $129,900+60.4% |
Source: | ||
| 4/14/2020 | Listing removed | $81,000$79/sqft |
Source: Apple Tree Realty, LLC #202010652 Report a problem | ||
| 3/22/2020 | Listed for sale | $81,000+9.5%$79/sqft |
Source: Apple Tree Realty, LLC #202010652 Report a problem | ||
| 12/29/2017 | Sold | $74,000 |
Source: | ||
Public tax history
| Year | Property taxes | Tax assessment |
|---|---|---|
| 2024 | $962 +7.7% | $114,800 +15.7% |
| 2023 | $893 +40.3% | $99,200 +5.1% |
| 2022 | $637 +23.5% | $94,400 +15.7% |
Find assessor info on the county website
Neighborhood: 46902
Nearby schools
GreatSchools rating
- 7/10Boulevard Elementary SchoolGrades: PK-5Distance: 0.5 mi
- NAKokomo Area Career CenterGrades: 6-12Distance: 0.5 mi
- 3/10Kokomo High SchoolGrades: 9-12Distance: 0.4 mi
Schools provided by the listing agent
- Elementary: Boulevard
- Middle: Maple Crest
- High: Kokomo
- District: Kokomo-Center Township Cons. S.D.
Source: IRMLS. This data may not be complete. We recommend contacting the local school district to confirm school assignments for this home.
Get pre-qualified for a loan
At Zillow Home Loans, we can pre-qualify you in as little as 5 minutes with no impact to your credit score.An equal housing lender. NMLS #10287.
