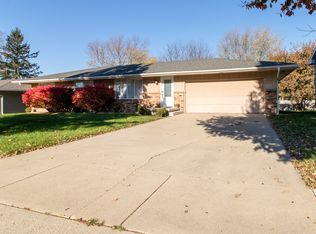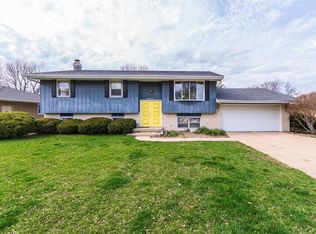Closed
$340,000
1409 Bird Ct, Normal, IL 61761
5beds
3,427sqft
Single Family Residence
Built in 1973
1.12 Acres Lot
$364,000 Zestimate®
$99/sqft
$3,119 Estimated rent
Home value
$364,000
$342,000 - $389,000
$3,119/mo
Zestimate® history
Loading...
Owner options
Explore your selling options
What's special
Spacious Quad-Level Home in Prime Location - Perfect for Comfort and Convenience! This unique home is ideally situated between Bloomington and Normal, offering quick access to everything you need! Just minutes from grocery stores, both shopping malls, State Farm, Growmark, Country Financial, the Constitution Trail, gas stations, and much more. The central location makes it an unbeatable choice for anyone looking to be close to work, shopping, and recreational activities. Although it may appear modest from the outside, this quad-level home is surprisingly spacious, with generous room sizes throughout. Featuring 5 bedrooms and 3 full bathrooms, the home offers plenty of space for family living or entertaining guests. Key Features: * Spacious Dining Room: Enjoy meals in a large dining room with beautiful hardwood floors, perfect for hosting gatherings. * Outdoor Living: The backyard is an entertainer's dream, with plenty of space for outdoor activities, including volleyball, a jungle gym, or just relaxing in a large, fenced-in yard that's perfect for pets. * Upgraded Kitchen: The kitchen has been thoughtfully updated - making it both functional and stylish. * Modern Comfort: Recent updates include a new AC unit, furnace, and humidifier (2022) to keep you comfortable year-round. * Backyard Retreat: Step out onto a stamped concrete patio, where you can enjoy evenings by the fire pit in a peaceful, private setting. * Spacious Garage: The home also features a roomy 2-car garage for parking or additional storage. * Recent Upgrades: The refrigerator was replaced in 2020. * Lower Levels: The lower levels offer a second family room and a full bathroom, plus a finished basement with a custom bar that's perfect for entertaining, with plenty of seating and countertop space. With its well-maintained features and excellent location, this home is truly one-of-a-kind. Don't miss the chance to see it for yourself - schedule your tour today!
Zillow last checked: 8 hours ago
Listing updated: March 03, 2025 at 12:17am
Listing courtesy of:
Becky Gerig, ABR,CRS 309-212-4120,
RE/MAX Choice
Bought with:
Becky Gerig, ABR,CRS
RE/MAX Choice
Becky Gerig, ABR,CRS
RE/MAX Choice
Source: MRED as distributed by MLS GRID,MLS#: 12268313
Facts & features
Interior
Bedrooms & bathrooms
- Bedrooms: 5
- Bathrooms: 3
- Full bathrooms: 3
Primary bedroom
- Features: Flooring (Hardwood), Bathroom (Full)
- Level: Second
- Area: 196 Square Feet
- Dimensions: 14X14
Bedroom 2
- Features: Flooring (Hardwood)
- Level: Second
- Area: 156 Square Feet
- Dimensions: 13X12
Bedroom 3
- Features: Flooring (Carpet)
- Level: Second
- Area: 132 Square Feet
- Dimensions: 11X12
Bedroom 4
- Features: Flooring (Carpet)
- Level: Lower
- Area: 120 Square Feet
- Dimensions: 12X10
Bedroom 5
- Features: Flooring (Carpet)
- Level: Basement
- Area: 120 Square Feet
- Dimensions: 12X10
Dining room
- Features: Flooring (Hardwood)
- Level: Main
- Area: 168 Square Feet
- Dimensions: 14X12
Family room
- Level: Lower
- Area: 286 Square Feet
- Dimensions: 22X13
Kitchen
- Features: Kitchen (Eating Area-Table Space), Flooring (Wood Laminate)
- Level: Main
- Area: 266 Square Feet
- Dimensions: 19X14
Laundry
- Level: Lower
Living room
- Features: Flooring (Carpet)
- Level: Main
- Area: 322 Square Feet
- Dimensions: 14X23
Heating
- Natural Gas
Cooling
- Central Air
Features
- Basement: Finished,Full
- Number of fireplaces: 1
- Fireplace features: Family Room
Interior area
- Total structure area: 3,427
- Total interior livable area: 3,427 sqft
- Finished area below ground: 921
Property
Parking
- Total spaces: 2
- Parking features: Concrete, Garage Door Opener, On Site, Garage Owned, Attached, Garage
- Attached garage spaces: 2
- Has uncovered spaces: Yes
Accessibility
- Accessibility features: No Disability Access
Features
- Levels: Quad-Level
- Patio & porch: Patio
Lot
- Size: 1.12 Acres
- Dimensions: 222X55X196X115X55
- Features: Cul-De-Sac
Details
- Additional structures: Shed(s)
- Parcel number: 1426303027
- Special conditions: Standard
Construction
Type & style
- Home type: SingleFamily
- Property subtype: Single Family Residence
Materials
- Vinyl Siding
- Foundation: Block
- Roof: Asphalt
Condition
- New construction: No
- Year built: 1973
Utilities & green energy
- Electric: Circuit Breakers
- Sewer: Public Sewer
- Water: Public
Community & neighborhood
Location
- Region: Normal
- Subdivision: Pleasant Hills
Other
Other facts
- Listing terms: Conventional
- Ownership: Fee Simple
Price history
| Date | Event | Price |
|---|---|---|
| 2/28/2025 | Sold | $340,000+4.6%$99/sqft |
Source: | ||
| 1/19/2025 | Contingent | $325,000$95/sqft |
Source: | ||
| 1/13/2025 | Listed for sale | $325,000+38.3%$95/sqft |
Source: | ||
| 7/13/2020 | Sold | $235,000-2%$69/sqft |
Source: | ||
| 6/9/2020 | Pending sale | $239,900$70/sqft |
Source: RE/MAX Rising #10705361 Report a problem | ||
Public tax history
| Year | Property taxes | Tax assessment |
|---|---|---|
| 2024 | $6,604 +6.9% | $87,336 +11.7% |
| 2023 | $6,180 +6.4% | $78,202 +10.7% |
| 2022 | $5,808 +4.1% | $70,650 +6% |
Find assessor info on the county website
Neighborhood: 61761
Nearby schools
GreatSchools rating
- 5/10Colene Hoose Elementary SchoolGrades: K-5Distance: 0.6 mi
- 5/10Chiddix Jr High SchoolGrades: 6-8Distance: 1 mi
- 7/10Normal Community West High SchoolGrades: 9-12Distance: 3.7 mi
Schools provided by the listing agent
- Elementary: Colene Hoose Elementary
- Middle: Chiddix Jr High
- High: Normal Community West High Schoo
- District: 5
Source: MRED as distributed by MLS GRID. This data may not be complete. We recommend contacting the local school district to confirm school assignments for this home.
Get pre-qualified for a loan
At Zillow Home Loans, we can pre-qualify you in as little as 5 minutes with no impact to your credit score.An equal housing lender. NMLS #10287.

