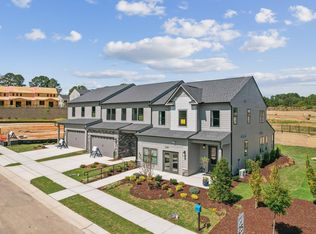Coming soon! All brick ranch Estate home overlooking 6 acre horse pasture. This house was built for entertaining and located minutes away from shopping, restaurants and major Hwys. Spacious family room offers vaulted ceilings, brick gas-burning fireplace. Large kitchen with center island, all formals, In-Law suite, office, mud RM and plenty of extra storage areas! Master suite offers WIC, jacuzzi tub, separate shower. Huge rear covered patio with brick -bar & wood-burning FP.
This property is off market, which means it's not currently listed for sale or rent on Zillow. This may be different from what's available on other websites or public sources.

