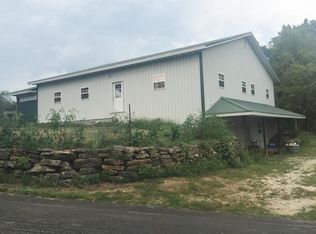Closed
Price Unknown
1409 Barber Road, Chadwick, MO 65629
4beds
2,808sqft
Single Family Residence
Built in 1988
5.5 Acres Lot
$366,400 Zestimate®
$--/sqft
$2,262 Estimated rent
Home value
$366,400
$344,000 - $392,000
$2,262/mo
Zestimate® history
Loading...
Owner options
Explore your selling options
What's special
Cozy Country Charm is what you experience when you enter this 4 bed/3 bath home. The wood trim on the walls, ceilings, & floors give you a rustic feeling. This home is spacious with an open floor plan that will accommodate any large family. There are 2 living areas, a wood stove, 2 master suites, a partial size walkout basement that has a finished ceiling and concrete walls & floor, and a large deck on the back that overlooks a pool pad or fire pit area for entertaining. There is a 24' x 32' shop with 220 electricity and concrete floors, and 2 small outbuildings ready for chickens or other critters. The property has a nice mix of woods and open pastures with a year round creek and waterfall. You will absolutely fall in love with this country retreat. Come take a look today.
Zillow last checked: 8 hours ago
Listing updated: August 02, 2024 at 02:56pm
Listed by:
Kimberly R Gaines 636-358-0220,
Murney Associates - Nixa
Bought with:
Holt Homes Group, 2008011324
Keller Williams
Source: SOMOMLS,MLS#: 60238321
Facts & features
Interior
Bedrooms & bathrooms
- Bedrooms: 4
- Bathrooms: 3
- Full bathrooms: 3
Heating
- Forced Air, Stove, Wall Furnace, Electric, Propane, Wood
Cooling
- Attic Fan, Ceiling Fan(s), Window Unit(s)
Appliances
- Included: Dishwasher, Electric Water Heater, Free-Standing Electric Oven, Water Filtration
- Laundry: Main Level, W/D Hookup
Features
- Granite Counters, Internet - Satellite, Soaking Tub, Walk-In Closet(s), Walk-in Shower
- Flooring: Tile, Wood
- Windows: Blinds, Double Pane Windows
- Basement: Interior Entry,Partially Finished,Walk-Out Access,Partial
- Attic: Access Only:No Stairs
- Has fireplace: No
Interior area
- Total structure area: 2,808
- Total interior livable area: 2,808 sqft
- Finished area above ground: 2,388
- Finished area below ground: 420
Property
Features
- Levels: One
- Stories: 1
- Patio & porch: Deck, Front Porch
- Exterior features: Rain Gutters
- Fencing: Barbed Wire,Wood
- Waterfront features: Wet Weather Creek
Lot
- Size: 5.50 Acres
- Features: Acreage, Horses Allowed, Pasture, Wooded/Cleared Combo
Details
- Additional structures: Other
- Parcel number: 230308000000005001
- Horses can be raised: Yes
Construction
Type & style
- Home type: SingleFamily
- Architectural style: Ranch
- Property subtype: Single Family Residence
Materials
- Vinyl Siding
- Foundation: Crawl Space, Slab
- Roof: Metal
Condition
- Year built: 1988
Utilities & green energy
- Sewer: Lagoon
- Water: Private
Community & neighborhood
Security
- Security features: Smoke Detector(s)
Location
- Region: Chadwick
- Subdivision: Christian-Not in List
Other
Other facts
- Listing terms: Cash,Conventional
- Road surface type: Gravel, Chip And Seal
Price history
| Date | Event | Price |
|---|---|---|
| 4/14/2023 | Sold | -- |
Source: | ||
| 3/20/2023 | Pending sale | $324,900$116/sqft |
Source: | ||
| 3/14/2023 | Listed for sale | $324,900+18.2%$116/sqft |
Source: | ||
| 12/1/2022 | Sold | -- |
Source: | ||
| 11/2/2022 | Pending sale | $274,900$98/sqft |
Source: | ||
Public tax history
| Year | Property taxes | Tax assessment |
|---|---|---|
| 2024 | $1,900 +1.2% | $34,410 |
| 2023 | $1,878 +1.3% | $34,410 +5.8% |
| 2022 | $1,854 | $32,510 |
Find assessor info on the county website
Neighborhood: 65629
Nearby schools
GreatSchools rating
- 6/10Chadwick Elementary SchoolGrades: PK-6Distance: 3.2 mi
- 8/10Chadwick High SchoolGrades: 7-12Distance: 3.2 mi
Schools provided by the listing agent
- Elementary: Chadwick
- Middle: Chadwick
- High: Chadwick
Source: SOMOMLS. This data may not be complete. We recommend contacting the local school district to confirm school assignments for this home.
