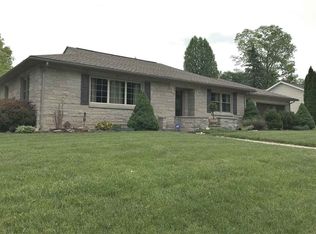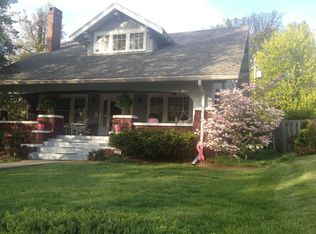This home was built in 1926 in the heart of the Burnett Heights neighborhood, is a classic American Bungalow, meticulously designed and crafted to be a haven of family life and social conviviality. The elegant home features three bedrooms with master suite on first floor, two full baths, high ceilings, fine woodwork, great light, and a beautiful fireplace in the living room. The home has been tastefully updated to meet the contemporary needs of 21st-century families. Ideally located near Gregg Park, where there are walking trails and the city pool. Families are drawn to the tree-lined lanes, where they built a gracious enclave of refined homes with carefully tended lawns and gardens. A must see for everyone! Feb 2019 New garbage disposal, new ice maker. Aug 2018 Remodeled guest bath, new tile, tub, toilet, vanity with quartz countertop, lighting fixtures and hardware. 2016 New furnace and AC by Peters Mechanical, New water heater, new concrete porch, steps, door, storm door, lights, and mailbox. New exterior paint by Tom Overby. 2012 New bathroom which includes a seated shower and laundry by Bob Weiss also new carpet in master suite.
This property is off market, which means it's not currently listed for sale or rent on Zillow. This may be different from what's available on other websites or public sources.


