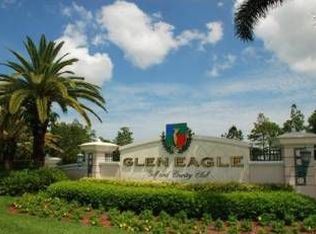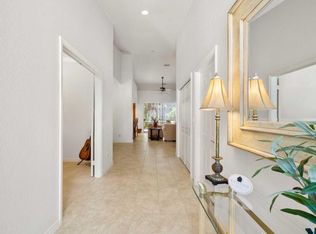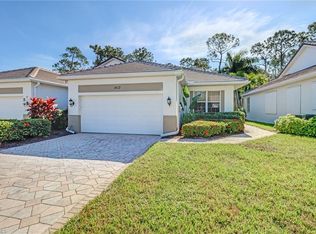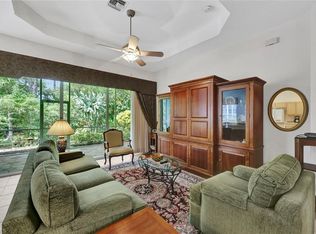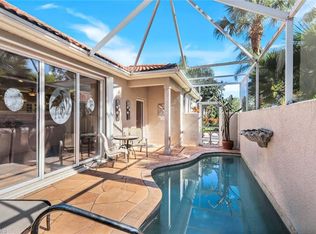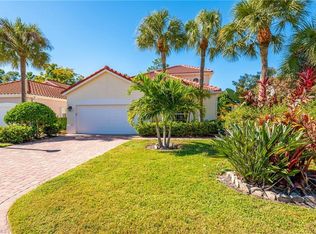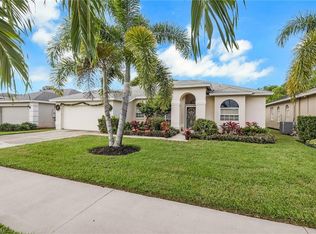Ready for Season 2026! Don't miss the opportunity to own this lovely mediterranean-style villa with FULL GOLF MEMBERSHIP near Downtown Naples. A Golfer’s Dream! This stunning villa in the highly sought-after Brittany Place at Glen Eagle Golf & Country Club, a private deeded golf community, offers unparalleled access to championship level golfing and the vibrant social scene of Naples. Located just minutes from the best of downtown 5th Ave. South, fine dining, art galleries, boutique shopping, and Naples’ world renowned white sandy beaches, this is Florida living at its finest, all while having your golf game just steps from your door. Enjoy year-round access to the Gordon Lewis designed, 18-hole, par 70 championship course, along with exclusive privileges at the club’s elegant amenities. Whether you're refining your swing or enjoying après-golf cocktails with friends, this move-in ready villa with 2 car-garage attached, built in 2001 offers the perfect blend of relaxation and active living, 2 Bedrooms+Den (3rd. bedroom), 2 Bathrooms, 1,556 sq. ft. a/c with a spacious open floor plan, high-volume ceilings, and abundant natural light. The living and dining areas provide an ideal setting for entertaining after a great round of golf, while the eat-in kitchen featuring elegant cabinetry, corian countertops, and barstool seating sets the stage for casual meals or gathering with family and friends. The primary suite is your perfect retreat, offering lanai access, two walk-in closets, and a luxurious en-suite bath with a soaking tub, dual vanities, walk-in shower, and private water closet. The split floor plan ensures privacy, with a guest bedroom and den positioned at the front of the home. Outside, the screened lanai invites you to unwind with serene preserve views, perfect for your morning coffee or sunset cocktails. Other highlights include hurricane shutters, quiet street, and lush tropical landscaping, plus recent updates, new roof (2018), A/C system (2020), and water heater (2021). Glen Eagle Golf & Country Club is not just a golf course, it’s a lifestyle! As a member, you’ll enjoy access to the Clubhouse with formal dining and a full-service bar, The Divot Café & Lounge, Tennis Courts, Bocce Ball, a resort-style pool, fitness center, daily classes, billiards and card rooms, and a calendar packed with social events. Whether you’re looking for a primary residence, seasonal retreat, or investment property, this villa offers the perfect balance of golf, luxury, and lifestyle in beautiful Naples, Florida.
For sale
Price cut: $4.9K (11/19)
$515,000
1409 Athol WAY #101, NAPLES, FL 34104
2beds
1,556sqft
Est.:
Single Family Residence
Built in 2001
6,969.6 Square Feet Lot
$-- Zestimate®
$331/sqft
$811/mo HOA
What's special
Screened lanaiAbundant natural lightCorian countertopsSerene preserve viewsLush tropical landscapingElegant cabinetryHigh-volume ceilings
- 223 days |
- 204 |
- 6 |
Zillow last checked: 8 hours ago
Listing updated: 12 hours ago
Listed by:
Ileana Bogaert 239-248-4794,
Serhant-Naples
Source: SWFLMLS,MLS#: 225044077 Originating MLS: Naples
Originating MLS: Naples
Tour with a local agent
Facts & features
Interior
Bedrooms & bathrooms
- Bedrooms: 2
- Bathrooms: 2
- Full bathrooms: 2
Rooms
- Room types: Den - Study, Office, Screened Lanai/Porch, 2 Bedrooms Plus Den
Primary bedroom
- Dimensions: 21 x 11
Bedroom
- Dimensions: 11 x 10
Den
- Dimensions: 9 x 10
Dining room
- Dimensions: 11 x 10
Living room
- Dimensions: 11 x 10
Heating
- Central
Cooling
- Ceiling Fan(s), Central Air, Humidity Control
Appliances
- Included: Electric Cooktop, Dishwasher, Disposal, Dryer, Freezer, Grill - Gas, Instant Hot Water, Microwave, Range, Refrigerator, Washer
- Laundry: Washer/Dryer Hookup, Inside
Features
- Built-In Cabinets, Cathedral Ceiling(s), Foyer, Smoke Detectors, Volume Ceiling, Den - Study, Home Office, Laundry in Residence, Screened Lanai/Porch
- Flooring: Carpet, Tile
- Windows: Shutters, Shutters - Manual
- Has fireplace: No
Interior area
- Total structure area: 2,200
- Total interior livable area: 1,556 sqft
Video & virtual tour
Property
Parking
- Total spaces: 2
- Parking features: Attached
- Attached garage spaces: 2
Features
- Stories: 1
- Patio & porch: Patio, Screened Lanai/Porch
- Pool features: Community
- Has view: Yes
- View description: Preserve
- Waterfront features: None
Lot
- Size: 6,969.6 Square Feet
- Features: Regular
Details
- Additional structures: Tennis Court(s)
- Parcel number: 24791002283
Construction
Type & style
- Home type: SingleFamily
- Architectural style: Spanish,Traditional
- Property subtype: Single Family Residence
Materials
- Block, Stucco
- Foundation: Concrete Block
- Roof: Tile
Condition
- New construction: No
- Year built: 2001
Utilities & green energy
- Water: Central
Community & HOA
Community
- Features: Clubhouse, Pool, Fitness Center, Golf, Putting Green, Restaurant, Sidewalks, Street Lights, Tennis Court(s), Gated
- Security: Smoke Detector(s), Gated Community
- Subdivision: BRITTANY PLACE
HOA
- Has HOA: Yes
- Amenities included: Barbecue, Bike And Jog Path, Billiard Room, Bocce Court, Business Center, Clubhouse, Pool, Community Room, Fitness Center, Golf Course, Internet Access, Pickleball, Putting Green, Restaurant, Sidewalk, Streetlight, Tennis Court(s)
- HOA fee: $9,726 annually
Location
- Region: Naples
Financial & listing details
- Price per square foot: $331/sqft
- Annual tax amount: $3,904
- Date on market: 5/3/2025
- Lease term: Buyer Finance/Cash
- Road surface type: Paved
Estimated market value
Not available
Estimated sales range
Not available
Not available
Price history
Price history
| Date | Event | Price |
|---|---|---|
| 11/19/2025 | Price change | $515,000-0.9%$331/sqft |
Source: | ||
| 6/7/2025 | Price change | $519,900-1%$334/sqft |
Source: | ||
| 5/3/2025 | Listed for sale | $525,000$337/sqft |
Source: | ||
Public tax history
Public tax history
Tax history is unavailable.BuyAbility℠ payment
Est. payment
$3,907/mo
Principal & interest
$2500
HOA Fees
$811
Other costs
$597
Climate risks
Neighborhood: 34104
Nearby schools
GreatSchools rating
- 8/10Calusa Park Elementary SchoolGrades: PK-5Distance: 0.8 mi
- 8/10East Naples Middle SchoolGrades: 6-8Distance: 2 mi
- 5/10Lely High SchoolGrades: 9-12Distance: 3.7 mi
Schools provided by the listing agent
- Elementary: CALUSA PARK ELEMENTARY
- Middle: EAST NAPLES MIDDLE HIGHSCHOOL
- High: LELY HIGHSCHOOL
Source: SWFLMLS. This data may not be complete. We recommend contacting the local school district to confirm school assignments for this home.
- Loading
- Loading
