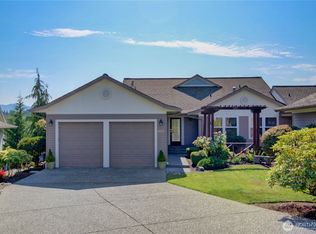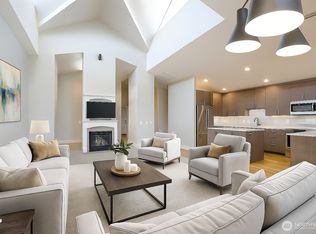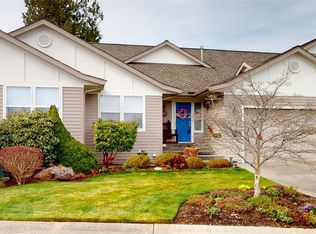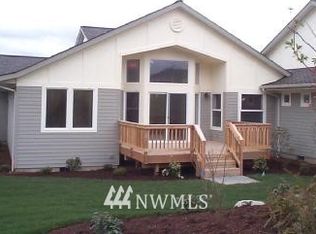Sold
Listed by:
Elva Fawcett-Hunter,
Skagit Tradition Realty, LLC
Bought with: Windermere RE North, Inc.
$619,500
1409 Alpine View Place, Mount Vernon, WA 98274
2beds
1,429sqft
Condominium
Built in 1999
-- sqft lot
$596,700 Zestimate®
$434/sqft
$2,450 Estimated rent
Home value
$596,700
$567,000 - $627,000
$2,450/mo
Zestimate® history
Loading...
Owner options
Explore your selling options
What's special
Welcome to Alpine Fairway Villa! Charming one level Condo in Eaglemont offering open floor plan, living room & open vaulted ceiling, large dining room w/ slider to patio to truly enjoy manicured yard w/ privacy and nature. Large kitchen w/ like new stainless-steel appliances & quartz counters and open to cozy family room w/ fireplace. Spacious owner suite w/walk-in shower, jetted tub, separate dressing area with plenty of closets. Laundry room leads to garage with shelving & workshop area. Newer furnace & Air conditioner. Sq.footage per Assessor, builder said 1500 + sq.ft Buyer to verify!! HOA dues include building insurance, landscape maintenance & exterior painting & roof.
Zillow last checked: 8 hours ago
Listing updated: May 16, 2024 at 12:09pm
Listed by:
Elva Fawcett-Hunter,
Skagit Tradition Realty, LLC
Bought with:
Andrea Wetzel, 113181
Windermere RE North, Inc.
Source: NWMLS,MLS#: 2181538
Facts & features
Interior
Bedrooms & bathrooms
- Bedrooms: 2
- Bathrooms: 2
- Full bathrooms: 2
- Main level bathrooms: 2
- Main level bedrooms: 2
Primary bedroom
- Level: Main
Bedroom
- Level: Main
Bathroom full
- Level: Main
Bathroom full
- Level: Main
Dining room
- Level: Main
Entry hall
- Level: Main
Family room
- Level: Main
Kitchen with eating space
- Level: Main
Living room
- Level: Main
Utility room
- Level: Main
Heating
- Fireplace(s), Forced Air
Cooling
- Central Air
Appliances
- Included: Dishwashers_, Dryer(s), GarbageDisposal_, Microwaves_, Refrigerators_, StovesRanges_, Washer(s), Dishwasher(s), Garbage Disposal, Microwave(s), Refrigerator(s), Stove(s)/Range(s), Cooking-Gas
- Laundry: Common Area
Features
- Flooring: Ceramic Tile, Vinyl, Carpet
- Windows: Coverings: Blinds
- Number of fireplaces: 1
- Fireplace features: Gas, Main Level: 1, Fireplace
Interior area
- Total structure area: 1,429
- Total interior livable area: 1,429 sqft
Property
Parking
- Parking features: Individual Garage
- Has garage: Yes
Features
- Levels: One
- Stories: 1
- Entry location: Main
- Patio & porch: Ceramic Tile, Wall to Wall Carpet, Cooking-Gas, Fireplace
- Has view: Yes
- View description: Territorial
Lot
- Features: Dead End Street, Paved, Sidewalk
Details
- Parcel number: P113995
- Special conditions: Standard
Construction
Type & style
- Home type: Condo
- Architectural style: Craftsman
- Property subtype: Condominium
Materials
- Wood Products
- Roof: Composition
Condition
- Year built: 1999
Community & neighborhood
Community
- Community features: Cable TV, Garden Space, Outside Entry
Location
- Region: Mount Vernon
- Subdivision: Eaglemont
HOA & financial
HOA
- HOA fee: $300 monthly
- Services included: Common Area Maintenance, Maintenance Grounds, Road Maintenance, See Remarks, Snow Removal
Other
Other facts
- Listing terms: Cash Out,Conventional
- Cumulative days on market: 520 days
Price history
| Date | Event | Price |
|---|---|---|
| 5/15/2024 | Sold | $619,500$434/sqft |
Source: | ||
| 4/16/2024 | Pending sale | $619,500$434/sqft |
Source: | ||
| 4/4/2024 | Contingent | $619,500$434/sqft |
Source: | ||
| 1/31/2024 | Price change | $619,500-2.4%$434/sqft |
Source: | ||
| 11/21/2023 | Listed for sale | $635,000+164.6%$444/sqft |
Source: | ||
Public tax history
| Year | Property taxes | Tax assessment |
|---|---|---|
| 2024 | $5,547 +5% | $524,000 +1.5% |
| 2023 | $5,281 +6.6% | $516,400 +8% |
| 2022 | $4,953 | $478,100 +15.5% |
Find assessor info on the county website
Neighborhood: 98274
Nearby schools
GreatSchools rating
- 4/10Little Mountain Elementary SchoolGrades: K-5Distance: 1.4 mi
- 3/10Mount Baker Middle SchoolGrades: 6-8Distance: 1.4 mi
- 4/10Mount Vernon High SchoolGrades: 9-12Distance: 2.3 mi
Schools provided by the listing agent
- Elementary: Little Mtn Elem
- Middle: Mount Baker Mid
- High: Mount Vernon High
Source: NWMLS. This data may not be complete. We recommend contacting the local school district to confirm school assignments for this home.
Get pre-qualified for a loan
At Zillow Home Loans, we can pre-qualify you in as little as 5 minutes with no impact to your credit score.An equal housing lender. NMLS #10287.



