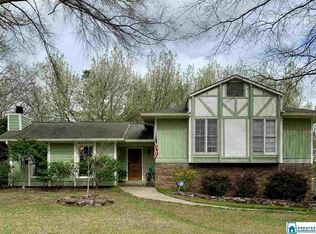Sold for $343,000
$343,000
1409 Alexander Ct, Alabaster, AL 35007
3beds
1,873sqft
Single Family Residence
Built in 1976
0.46 Acres Lot
$347,400 Zestimate®
$183/sqft
$1,910 Estimated rent
Home value
$347,400
$267,000 - $452,000
$1,910/mo
Zestimate® history
Loading...
Owner options
Explore your selling options
What's special
Beautifully renovated one-level home with 3-car garage and Oasis in your backyard! Home has 3 bedrooms, 2 full baths, LR, DR, eat-in kitchen, huge den. Backyard is where you’ll spend your summers in this beautiful pool with gorgeous flowers & multiple entertainment areas. Seller Improvements - 2025: House painted, garage painted, New pool pump, New pool pump house. 2023: Master Bath renovated with all New tile & glass shower, New tile floor, New quartz countertop & New sink. 2020: New tankless gas water heater and 2 New gas furnaces. 2019: Renovated/Updated Kitchen with New custom cabinets, New lighting, New tile flooring, New granite countertops, New stainless sink & faucet, New LG refrigerator, 4 New Nest security cameras, New pool liner, New pool steps, additional concrete added to pool decking & concrete painted, New backyard fence. 2012: New roof. Heated & Cooled 3-car Garage has floor drain, race-deck flooring tiles. 2010: New double-paned windows. Hurry and make this YOUR home!
Zillow last checked: 8 hours ago
Listing updated: May 22, 2025 at 06:43pm
Listed by:
Becky Hicks 205-533-4445,
ARC Realty Vestavia
Bought with:
Katie Screven
eXp Realty, LLC Central
Source: GALMLS,MLS#: 21416026
Facts & features
Interior
Bedrooms & bathrooms
- Bedrooms: 3
- Bathrooms: 2
- Full bathrooms: 2
Primary bedroom
- Level: First
Bedroom 1
- Level: First
Bedroom 2
- Level: First
Primary bathroom
- Level: First
Bathroom 1
- Level: First
Dining room
- Level: First
Family room
- Level: First
Kitchen
- Features: Stone Counters, Eat-in Kitchen, Pantry
- Level: First
Living room
- Level: First
Basement
- Area: 0
Heating
- Central, Natural Gas
Cooling
- Central Air, Electric, Heat Pump, Ceiling Fan(s)
Appliances
- Included: Electric Cooktop, Dishwasher, Disposal, Microwave, Electric Oven, Self Cleaning Oven, Refrigerator, Stainless Steel Appliance(s), Stove-Electric, Gas Water Heater, Tankless Water Heater
- Laundry: Electric Dryer Hookup, Washer Hookup, Main Level, Laundry Closet, Laundry (ROOM), Yes
Features
- Recessed Lighting, Workshop (INT), Crown Molding, Linen Closet, Separate Shower, Tub/Shower Combo, Walk-In Closet(s)
- Flooring: Carpet, Hardwood, Tile
- Doors: French Doors
- Windows: Double Pane Windows, ENERGY STAR Qualified Windows
- Basement: Crawl Space
- Attic: Pull Down Stairs,Yes
- Number of fireplaces: 2
- Fireplace features: Blower Fan, Stone, Tile (FIREPL), Den, Living Room, Wood Burning
Interior area
- Total interior livable area: 1,873 sqft
- Finished area above ground: 1,873
- Finished area below ground: 0
Property
Parking
- Total spaces: 3
- Parking features: Attached, Parking (MLVL), Garage Faces Side
- Attached garage spaces: 3
Features
- Levels: One
- Stories: 1
- Patio & porch: Open (PATIO), Patio
- Has private pool: Yes
- Pool features: In Ground, Private
- Fencing: Fenced
- Has view: Yes
- View description: None
- Waterfront features: No
Lot
- Size: 0.46 Acres
- Features: Corner Lot, Cul-De-Sac, Few Trees, Subdivision
Details
- Parcel number: 137263001094.000
- Special conditions: N/A
Construction
Type & style
- Home type: SingleFamily
- Property subtype: Single Family Residence
Materials
- 1 Side Brick, Brick Over Foundation, HardiPlank Type, Wood Siding
Condition
- Year built: 1976
Utilities & green energy
- Water: Public
- Utilities for property: Sewer Connected, Underground Utilities
Green energy
- Energy efficient items: Thermostat, Ridge Vent
Community & neighborhood
Community
- Community features: Street Lights, Curbs
Location
- Region: Alabaster
- Subdivision: Kingwood
Other
Other facts
- Price range: $343K - $343K
- Road surface type: Paved
Price history
| Date | Event | Price |
|---|---|---|
| 5/21/2025 | Sold | $343,000+5.6%$183/sqft |
Source: | ||
| 4/28/2025 | Contingent | $324,900$173/sqft |
Source: | ||
| 4/26/2025 | Listed for sale | $324,900+11.1%$173/sqft |
Source: | ||
| 6/25/2010 | Sold | $292,500$156/sqft |
Source: Agent Provided Report a problem | ||
Public tax history
| Year | Property taxes | Tax assessment |
|---|---|---|
| 2025 | $1,422 +2% | $27,100 +2% |
| 2024 | $1,394 +7.9% | $26,580 +7.7% |
| 2023 | $1,292 +8.3% | $24,680 +8.1% |
Find assessor info on the county website
Neighborhood: 35007
Nearby schools
GreatSchools rating
- 6/10Thompson Intermediate SchoolGrades: 4-5Distance: 3.3 mi
- 7/10Thompson Middle SchoolGrades: 6-8Distance: 2.9 mi
- 7/10Thompson High SchoolGrades: 9-12Distance: 2.9 mi
Schools provided by the listing agent
- Elementary: Creek View
- Middle: Thompson
- High: Thompson
Source: GALMLS. This data may not be complete. We recommend contacting the local school district to confirm school assignments for this home.
Get a cash offer in 3 minutes
Find out how much your home could sell for in as little as 3 minutes with a no-obligation cash offer.
Estimated market value$347,400
Get a cash offer in 3 minutes
Find out how much your home could sell for in as little as 3 minutes with a no-obligation cash offer.
Estimated market value
$347,400
