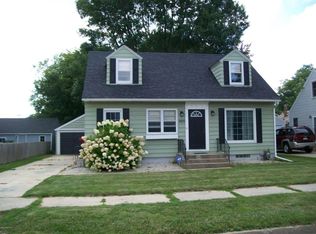Closed
$299,500
1409 8th Ave NE, Rochester, MN 55906
3beds
2,304sqft
Single Family Residence
Built in 1952
5,227.2 Square Feet Lot
$305,700 Zestimate®
$130/sqft
$2,203 Estimated rent
Home value
$305,700
$278,000 - $333,000
$2,203/mo
Zestimate® history
Loading...
Owner options
Explore your selling options
What's special
Move-in ready and full of charm, this wonderfully maintained 1 ½-story home offers everything you need in a highly desirable NE neighborhood. The curb appeal shines with updated steel siding, fresh landscaping, and a fully fenced yard complete with a paver patio perfect for entertaining or relaxing. Step inside to discover fresh paint throughout, replacement windows, and newer carpet on the main level. Beneath the carpet, hardwood floors await their moment to shine. A refreshed main floor bathroom features a newer tub/shower, vanity, and stool, while the updated kitchen boasts newer cabinets, stainless steel appliances, solid surface countertops, and a stylish tile backsplash. Modernized light fixtures illuminate the home, and the large upper level benefits from spray foam insulation for enhanced energy efficiency. With newer mechanicals, sump pump and water softener adding peace of mind, this home is ready for you to make it your own.
Zillow last checked: 8 hours ago
Listing updated: June 26, 2025 at 02:40am
Listed by:
Matt Ulland 507-269-6096,
Re/Max Results
Bought with:
Rory Ballard
Dwell Realty Group LLC
Source: NorthstarMLS as distributed by MLS GRID,MLS#: 6705889
Facts & features
Interior
Bedrooms & bathrooms
- Bedrooms: 3
- Bathrooms: 2
- Full bathrooms: 1
- 3/4 bathrooms: 1
Bedroom 1
- Level: Main
- Area: 145.52 Square Feet
- Dimensions: 11.10 x 13.11
Bedroom 2
- Level: Main
- Area: 117 Square Feet
- Dimensions: 10 x 11.7
Bedroom 3
- Level: Main
- Area: 331.08 Square Feet
- Dimensions: 11.11 x 29.8
Family room
- Level: Lower
- Area: 470.94 Square Feet
- Dimensions: 16.7 x 28.2
Kitchen
- Level: Main
- Area: 161.59 Square Feet
- Dimensions: 11.3 x 14.3
Laundry
- Level: Lower
- Area: 108.99 Square Feet
- Dimensions: 9 x 12.11
Living room
- Level: Main
- Area: 190.96 Square Feet
- Dimensions: 12.4 x 15.4
Storage
- Level: Lower
- Area: 101.52 Square Feet
- Dimensions: 7.2 x 14.1
Walk in closet
- Level: Upper
- Area: 124.3 Square Feet
- Dimensions: 11 x 11.3
Heating
- Forced Air
Cooling
- Central Air
Appliances
- Included: Cooktop, Disposal, Dryer, Freezer, Gas Water Heater, Microwave, Range, Refrigerator, Stainless Steel Appliance(s), Water Softener Owned
Features
- Basement: Block,Drainage System,Finished,Full,Storage Space,Sump Pump
- Has fireplace: No
Interior area
- Total structure area: 2,304
- Total interior livable area: 2,304 sqft
- Finished area above ground: 1,512
- Finished area below ground: 577
Property
Parking
- Total spaces: 2
- Parking features: Detached, Concrete, Electric, Garage Door Opener
- Garage spaces: 2
- Has uncovered spaces: Yes
- Details: Garage Dimensions (14 x 22), Garage Door Height (7), Garage Door Width (9)
Accessibility
- Accessibility features: None
Features
- Levels: One and One Half
- Stories: 1
- Patio & porch: Patio
- Pool features: None
- Fencing: Chain Link,Full,Split Rail,Vinyl
Lot
- Size: 5,227 sqft
- Dimensions: 50 x 102
- Features: Near Public Transit, Wooded
Details
- Foundation area: 792
- Parcel number: 742534019023
- Zoning description: Residential-Single Family
Construction
Type & style
- Home type: SingleFamily
- Property subtype: Single Family Residence
Materials
- Steel Siding, Block, Frame
- Roof: Age Over 8 Years
Condition
- Age of Property: 73
- New construction: No
- Year built: 1952
Utilities & green energy
- Electric: Power Company: Rochester Public Utilities
- Gas: Natural Gas
- Sewer: City Sewer/Connected
- Water: City Water/Connected
Community & neighborhood
Location
- Region: Rochester
HOA & financial
HOA
- Has HOA: No
Other
Other facts
- Road surface type: Paved
Price history
| Date | Event | Price |
|---|---|---|
| 8/27/2025 | Listing removed | $2,100$1/sqft |
Source: Zillow Rentals Report a problem | ||
| 7/21/2025 | Listed for rent | $2,100$1/sqft |
Source: Zillow Rentals Report a problem | ||
| 6/25/2025 | Sold | $299,500+11%$130/sqft |
Source: | ||
| 4/28/2025 | Pending sale | $269,900$117/sqft |
Source: | ||
| 4/25/2025 | Listed for sale | $269,900$117/sqft |
Source: | ||
Public tax history
| Year | Property taxes | Tax assessment |
|---|---|---|
| 2024 | $2,630 | $205,500 -0.4% |
| 2023 | -- | $206,400 +8.3% |
| 2022 | $2,182 +6.8% | $190,600 +22.5% |
Find assessor info on the county website
Neighborhood: 55906
Nearby schools
GreatSchools rating
- 7/10Jefferson Elementary SchoolGrades: PK-5Distance: 0.1 mi
- 4/10Kellogg Middle SchoolGrades: 6-8Distance: 0.4 mi
- 8/10Century Senior High SchoolGrades: 8-12Distance: 1.6 mi
Schools provided by the listing agent
- Elementary: Jefferson
- Middle: Kellogg
- High: Century
Source: NorthstarMLS as distributed by MLS GRID. This data may not be complete. We recommend contacting the local school district to confirm school assignments for this home.
Get a cash offer in 3 minutes
Find out how much your home could sell for in as little as 3 minutes with a no-obligation cash offer.
Estimated market value$305,700
Get a cash offer in 3 minutes
Find out how much your home could sell for in as little as 3 minutes with a no-obligation cash offer.
Estimated market value
$305,700
