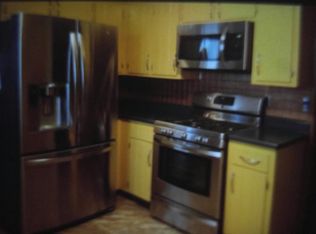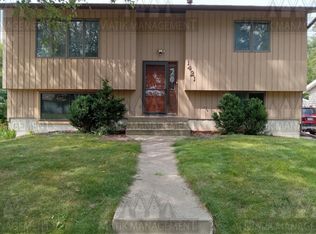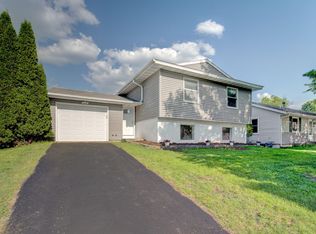Closed
$295,000
1409 5th Ave SW, Rochester, MN 55902
3beds
2,212sqft
Single Family Residence
Built in 1975
6,969.6 Square Feet Lot
$308,900 Zestimate®
$133/sqft
$2,047 Estimated rent
Home value
$308,900
$281,000 - $340,000
$2,047/mo
Zestimate® history
Loading...
Owner options
Explore your selling options
What's special
This beautiful 3-bedroom 2-bathroom home has fantastic curb appeal and is located on a very quiet cul-de-sac literally 100 yards from South Zumbro Park, a bike trail and playground set. You will love how the back yard includes a “woods view” for additional privacy. The 3 bedrooms are on one floor for your convenience. The kitchen has quartz counters, an undermount sink, stainless steel appliances, new flooring, refinished cabinet doors, new handles, and lighting. The living room is spacious and has hardwood maple flooring and recessed lighting. You will enjoy the lower-level family room with a cozy fireplace and storage cabinets. The family room is adjacent to a peaceful den for quiet reading or any office area needs. Other amenities to love include: main floor “knock down” ceilings, an all-weather deck flooring, a screened porch, a paver stone patio, and all-weather siding. Updates galore including: windows, bathrooms, roof, furnace, AC, water softener, water heater, dishwasher, doors, front steps, retaining wall, driveway, and much more. Near shopping, restaurants, and easy access to main highways.
Zillow last checked: 8 hours ago
Listing updated: August 31, 2025 at 02:17am
Listed by:
Mark Kieffer 507-259-1379,
Dwell Realty Group LLC
Bought with:
Todd Renard
Dwell Realty Group LLC
Source: NorthstarMLS as distributed by MLS GRID,MLS#: 6577483
Facts & features
Interior
Bedrooms & bathrooms
- Bedrooms: 3
- Bathrooms: 2
- Full bathrooms: 1
- 3/4 bathrooms: 1
Bedroom 1
- Level: Main
- Area: 154 Square Feet
- Dimensions: 14x11
Bedroom 2
- Level: Main
- Area: 110 Square Feet
- Dimensions: 11x10
Bedroom 3
- Level: Main
- Area: 99 Square Feet
- Dimensions: 11x9
Den
- Level: Lower
- Area: 99 Square Feet
- Dimensions: 11x9
Dining room
- Level: Main
- Area: 121 Square Feet
- Dimensions: 11x11
Family room
- Level: Lower
- Area: 224 Square Feet
- Dimensions: 16x14
Kitchen
- Level: Main
- Area: 108 Square Feet
- Dimensions: 12x9
Laundry
- Level: Lower
- Area: 66 Square Feet
- Dimensions: 11x6
Living room
- Level: Main
- Area: 221 Square Feet
- Dimensions: 17x13
Heating
- Forced Air
Cooling
- Central Air
Appliances
- Included: Dishwasher, Dryer, Humidifier, Microwave, Range, Refrigerator, Stainless Steel Appliance(s), Washer, Water Softener Owned
Features
- Basement: Finished,Concrete
- Number of fireplaces: 1
- Fireplace features: Family Room, Wood Burning
Interior area
- Total structure area: 2,212
- Total interior livable area: 2,212 sqft
- Finished area above ground: 1,134
- Finished area below ground: 431
Property
Parking
- Total spaces: 2
- Parking features: Attached, Concrete, Garage Door Opener, Heated Garage, Tuckunder Garage
- Attached garage spaces: 2
- Has uncovered spaces: Yes
Accessibility
- Accessibility features: None
Features
- Levels: Multi/Split
- Fencing: None
Lot
- Size: 6,969 sqft
- Dimensions: 0.158 Acres
- Features: Near Public Transit, Many Trees
Details
- Additional structures: Storage Shed
- Foundation area: 1078
- Parcel number: 641124023102
- Zoning description: Residential-Single Family
Construction
Type & style
- Home type: SingleFamily
- Property subtype: Single Family Residence
Materials
- Brick Veneer, Metal Siding, Frame
Condition
- Age of Property: 50
- New construction: No
- Year built: 1975
Utilities & green energy
- Electric: Circuit Breakers
- Gas: Natural Gas
- Sewer: City Sewer/Connected
- Water: City Water/Connected
Community & neighborhood
Location
- Region: Rochester
- Subdivision: Toogood Meadows Sub
HOA & financial
HOA
- Has HOA: No
Price history
| Date | Event | Price |
|---|---|---|
| 8/30/2024 | Sold | $295,000+1.7%$133/sqft |
Source: | ||
| 8/7/2024 | Pending sale | $290,000$131/sqft |
Source: | ||
| 8/6/2024 | Listed for sale | $290,000$131/sqft |
Source: | ||
Public tax history
| Year | Property taxes | Tax assessment |
|---|---|---|
| 2024 | $2,912 | $219,900 -4% |
| 2023 | -- | $229,100 +7.8% |
| 2022 | $2,382 +7.1% | $212,600 +24.8% |
Find assessor info on the county website
Neighborhood: 55902
Nearby schools
GreatSchools rating
- 3/10Franklin Elementary SchoolGrades: PK-5Distance: 1.2 mi
- 9/10Mayo Senior High SchoolGrades: 8-12Distance: 1.2 mi
- 4/10Willow Creek Middle SchoolGrades: 6-8Distance: 1.8 mi
Schools provided by the listing agent
- Elementary: Ben Franklin
- Middle: Willow Creek
- High: Mayo
Source: NorthstarMLS as distributed by MLS GRID. This data may not be complete. We recommend contacting the local school district to confirm school assignments for this home.
Get a cash offer in 3 minutes
Find out how much your home could sell for in as little as 3 minutes with a no-obligation cash offer.
Estimated market value$308,900
Get a cash offer in 3 minutes
Find out how much your home could sell for in as little as 3 minutes with a no-obligation cash offer.
Estimated market value
$308,900


